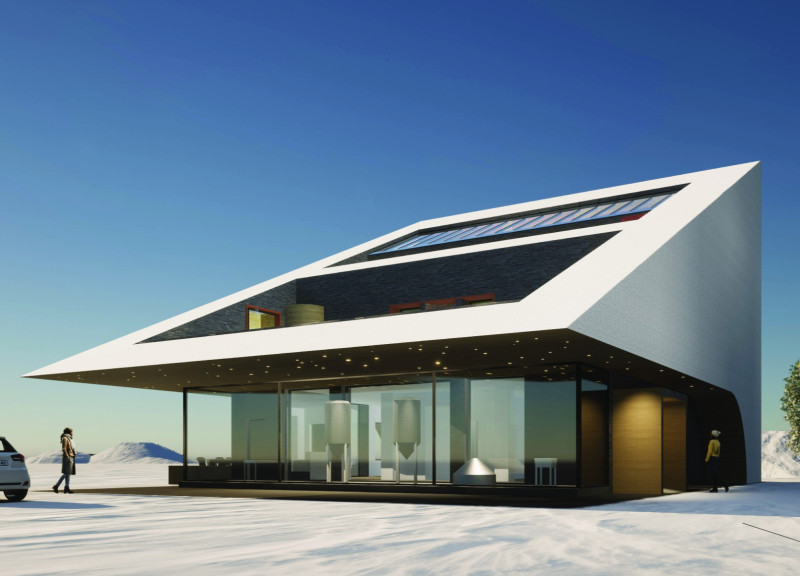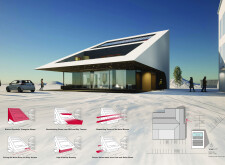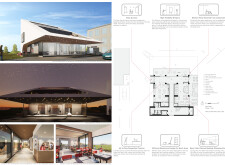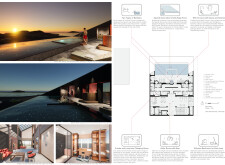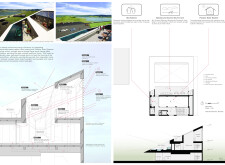5 key facts about this project
### Project Overview
Located in a serene environment, the wellness and brewery facility features a distinctive triangular form that aligns with its multi-functional intent. The design integrates natural elements and local culture, prioritizing both luxury and functionality. The architectural approach emphasizes contemporary aesthetics while enhancing the connection to the surrounding landscape.
### Spatial Strategy and User Experience
The interior layout fosters an efficient flow between various spaces, including entry, brewery, café, and wellness facilities. The entrance hall includes a central reception counter that streamlines guest interactions and enhances accessibility to different areas. The brewery is prominently positioned, allowing visitors to engage with the brewing process while savoring local artisanal offerings. An array of seating options in the café promotes social interaction and a welcoming atmosphere. Additionally, the wellness components feature a sky terrace for expansive views and relaxation, alongside specialized areas such as an infinity-edge pool within the spa.
### Material Selection and Sustainability
A diverse material palette underscores the project’s commitment to sustainability and durability. Low-E glass optimizes energy efficiency and provides clear views, while concrete ensures structural integrity and a modern aesthetic. Wood finishes, such as cedar, introduce warmth, contrasting with the sleek metal cladding that enhances the building's façade resilience. Geothermal heating systems and solar panels are incorporated to minimize environmental impact, showcasing innovation in sustainable design practices. The layout is designed to maximize natural light through passive solar strategies, thereby reducing dependence on artificial heating and enhancing overall comfort.


