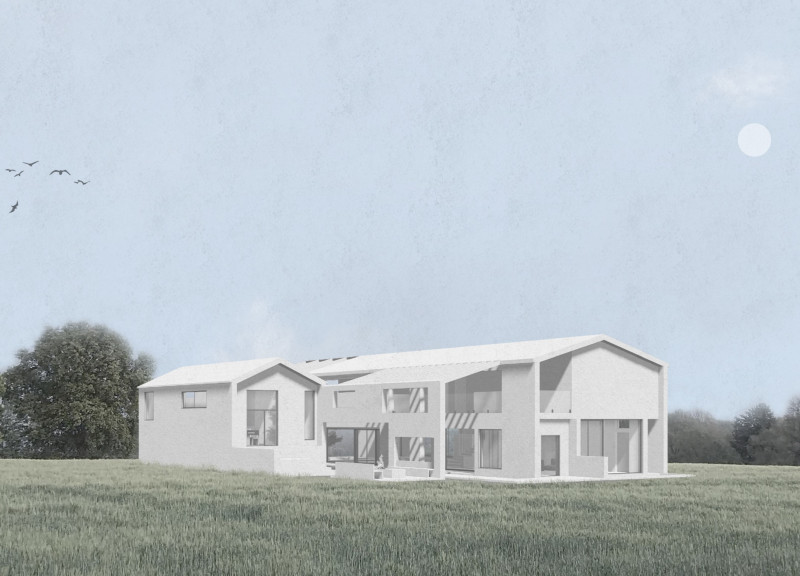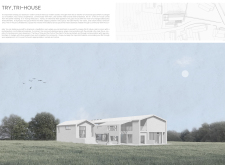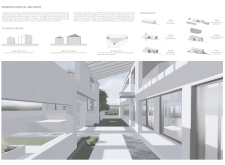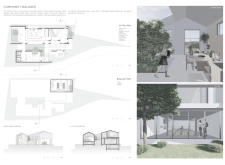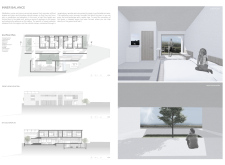5 key facts about this project
## Architectural Design Report: Try, Tri-House
### Concept Overview
Located in a thoughtful environment, the Try, Tri-House integrates modern living with natural elements, focusing on the interrelation of family, community, and environmental engagement. The design employs a triangular motif to symbolize the essential aspects of life that it aims to balance. The structure is conceived as a place of refuge, addressing the contemporary necessity for serene spaces that coexist harmoniously with their surroundings.
### Spatial Organization and User Experience
The internal organization of the house is structured into distinct zones that facilitate diverse interactions. Central to the layout is the communal tasting room, designed to promote social engagement, which is seamlessly connected to the kitchen and dining areas. This open configuration is intended to encourage shared experiences among occupants and guests. Private areas, including meditation rooms and guest accommodations, are oriented towards optimizing tranquility and family intimacy, ensuring both connection and solitude can be experienced.
### Material Selection and Environmental Integration
The materials chosen for the Try, Tri-House reflect a commitment to sustainability and modern aesthetics. Concrete serves as the foundational material, providing structural integrity, while extensive glass elements invite abundant natural light and panoramic views of the landscape. Wood is used throughout the interior to create warmth and invite comfort, particularly in areas dedicated to relaxation. Steel is utilized for its durability in structural applications, contributing to a contemporary visual language. The strategic placement of windows and gabled roofs emphasizes the project's alignment with its natural environment, enhancing both ecological balance and architectural cohesion.


