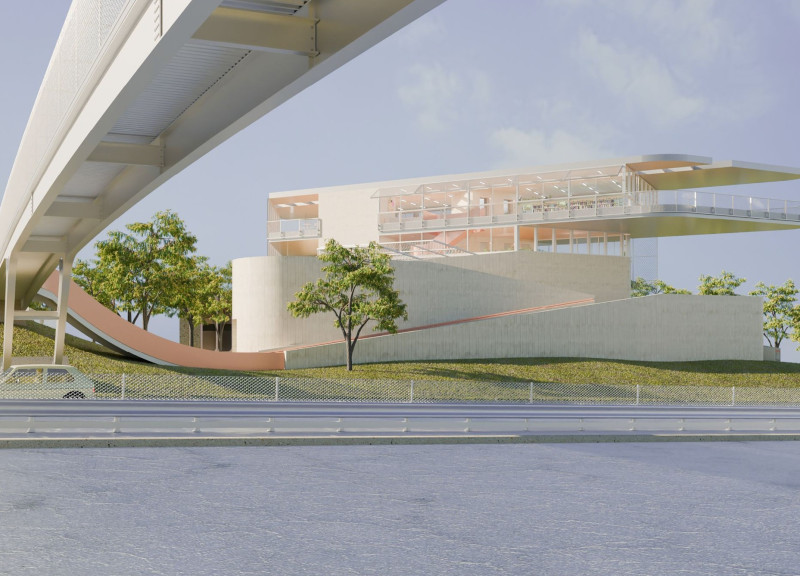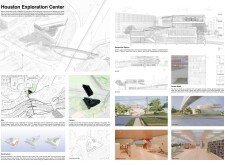5 key facts about this project
### Overview
Located in the Washington Avenue neighborhood of Houston, Texas, approximately three kilometers from downtown, the Houston Exploration Center is designed as a multifunctional public library that integrates immersive environments with educational technology. Situated adjacent to the Buffalo Bayou, the building reflects its urban context while enhancing community engagement through creative and exploratory learning experiences.
### Spatial Integration and User Accessibility
The strategic location of the Houston Exploration Center fosters connectivity with surrounding neighborhoods, facilitated by existing footbridges. The design embraces the natural topography of the site, incorporating the slope near the Buffalo Bayou as a functional component that encourages visitor movement. Internally, the building consists of varying levels dedicated to specific functions: the first level houses the lobby, administration, café, and exhibition space; the second features an auditorium and conference room; and the third includes the Children’s Library and main library areas.
### Materiality and Sustainability
The architectural approach emphasizes the use of varied materials to create a cohesive yet dynamic experience. Concrete, primarily employed for the lower levels, contributes to structural stability and textural contrast. Steel is utilized in the upper structures, supporting unique roof configurations, while extensive glazing allows ample natural light and frames views of the surrounding landscape. Sustainable features, such as automated louvers that adjust to environmental conditions, enhance energy efficiency and user comfort. The design also includes wood in areas like the Children’s Library to establish a warm and welcoming atmosphere, reflecting a conscious effort to harmonize with the community’s needs and ecological awareness.


















































