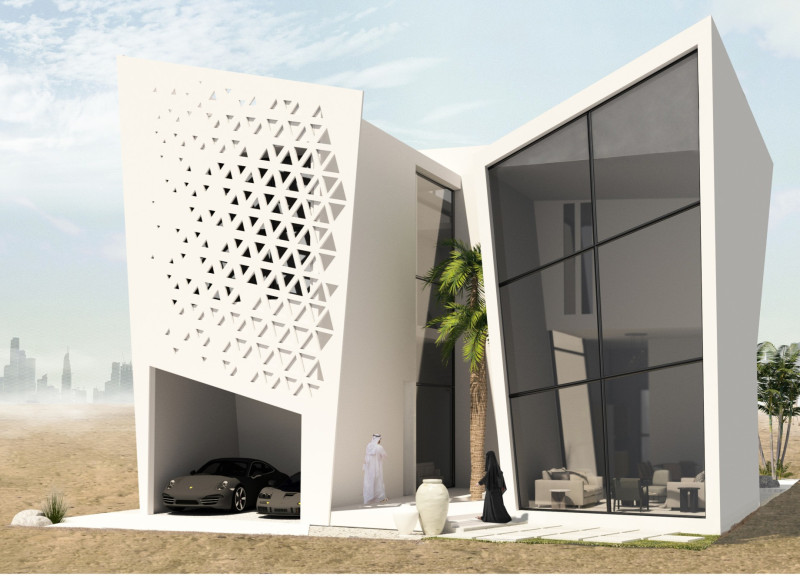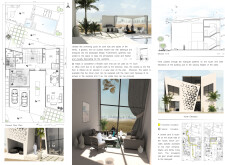5 key facts about this project
## Project Overview
Located in Dubai, the "Diamanda" design exemplifies a contemporary residential approach within a context that juxtaposes traditional and modern architectural elements. The design draws inspiration from the geometric characteristics of diamonds, reflected in its architectural form and spatial organization. The project aims to create high-value living spaces that are functional, environmentally responsive, and culturally relevant.
### Architectural Form and Materiality
The building's silhouette is marked by slanted walls that serve both aesthetic and functional purposes, effectively reducing solar heat absorption in Dubai's arid climate. The façade features a triangular-patterned screen that enhances the structure's visual appeal while providing shade and privacy, allowing filtered light to illuminate the interior spaces.
Materials selected for construction prioritize sustainability and longevity. White pebbles, sourced from crystallized carbonate, contribute to the structure's aesthetic while reflecting sunlight to minimize heat absorption. Eco microcement is utilized for its low environmental impact, and low-emissivity (Low-E) glass technology ensures energy efficiency by limiting the entry of harmful UV and infrared radiation. These choices reflect a commitment to reducing resource consumption while enhancing the durability and comfort of the living environment.
### Functional Layout and User Experience
The ground floor is thoughtfully organized to facilitate communal living, featuring interconnected spaces such as a family living room, kitchen, and a multifunctional *Majlis* designed for both leisure and formal gatherings. A central yard enhances outdoor connectivity, promoting engagement with the natural environment, a key element in Middle Eastern architecture.
The upper floor is dedicated to private areas, with bedrooms designed to maximize privacy while allowing natural light to enter through thoughtfully placed windows. The layout's design fosters comfort and adaptability, ensuring that the living spaces meet the varied needs of its occupants. Additionally, innovative features, such as wind ventilation facilitated by the differing heights of the walls, contribute to efficient temperature control, further exemplifying the project's sustainability objectives.





















































