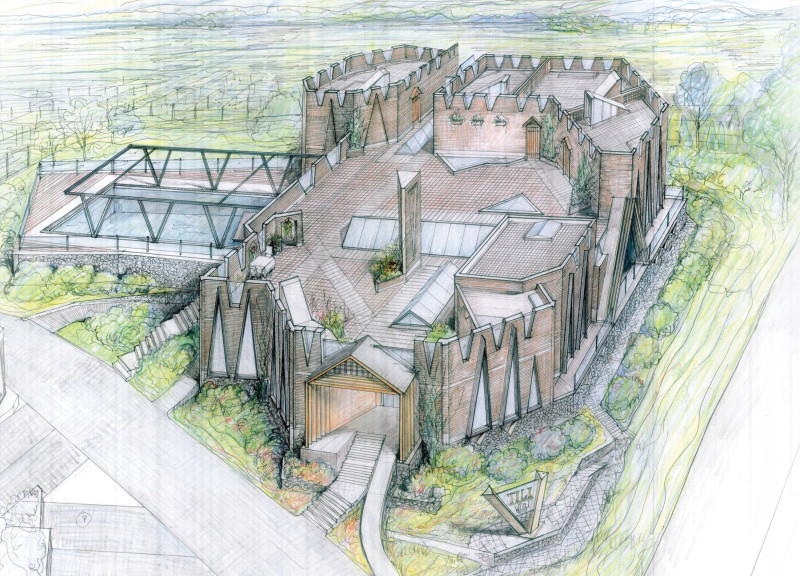5 key facts about this project
The Tili Vini Italy Guest Homes VComplex is situated in a culturally rich area, designed to provide a warm and welcoming space for visitors. With a conceptual foundation based on traditional castle architecture, the design aims to blend historical elements with the needs of modern users. The result is an environment that encourages interaction and community among guests while offering comfort and sophistication.
Architectural Layout
The layout emphasizes practicality, featuring multiple entrances that open into a spacious lobby area. This central hub serves as the heart of the building, enhanced by a bar area where guests can gather and socialize. Alongside the lobby, five guest rooms are thoughtfully arranged in a corridor, ensuring guests will enjoy privacy while remaining close to public spaces. This organization creates a harmonious balance between personal and communal experiences.
Vertical Circulation
Staircases are integrated into the design to facilitate movement within the structure. They connect the first floor to a rooftop area and a B1 storage section. These elements are positioned to streamline access, making it easy for guests to navigate the building. The second floor continues to focus on functionality, containing additional guest rooms that foster an open, well-lit atmosphere.
Materiality and Aesthetic
Materials such as brick and stone are key features of the design, chosen for their durability and connection to local architectural traditions. The combination of sturdy, opaque bricks with large transparent surfaces allows natural light to brighten the interior. This mix not only emphasizes the aesthetic quality of the building but also reinforces its ties to the surrounding environment and its historical context.
Design Features
Triangular shapes inspired by the letter "V" in Tili Vini appear throughout the facade, creating a unique visual identity. These geometric designs enhance the overall look of the complex while anchoring it to the castle theme. The contrast between solid and transparent elements results in a dynamic interplay of light and shadows, enriching the experience for those who interact with the space and encouraging a deeper connection to the architecture.























































