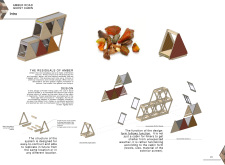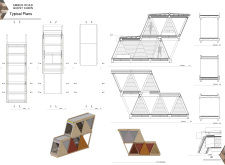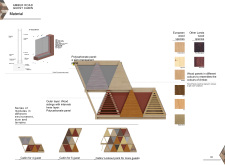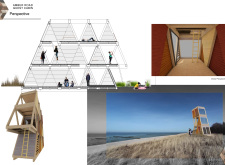5 key facts about this project
**Overview**
The Amber Road Guest Cabin is situated in a scenic area designed to serve as a retreat for hikers and visitors. The architectural intent was to create a structure that embodies the qualities of amber, both in color and materiality, establishing a connection to the surrounding geological landscape. The design prioritizes functionality while maintaining a cohesive relationship with the natural environment.
**Spatial Organization and User Experience**
The cabin features a modular design that accommodates varying guest capacities, with configurations for four and five guests and additional lookout points for larger groups. This flexibility enhances its utility as a hospitality space, promoting a sense of community among visitors. The interior layout is open, encouraging social interaction while also providing private areas through cleverly integrated vertical elements, such as ladders that optimize space and create dynamic sightlines.
**Materiality and Sustainability**
Key materials used in the construction include a range of local wood species and polycarbonate panels, selected for their environmental sustainability and visual qualities. The structure utilizes engineered wood for its framing, allowing for easy assembly and adaptability to diverse terrains. This choice of materials not only minimizes environmental impact but also resonates with the cabin’s commitment to harmonizing with the surrounding natural context. The design facilitates ease of reproduction and relocation, further aligning with sustainable construction practices.





















































