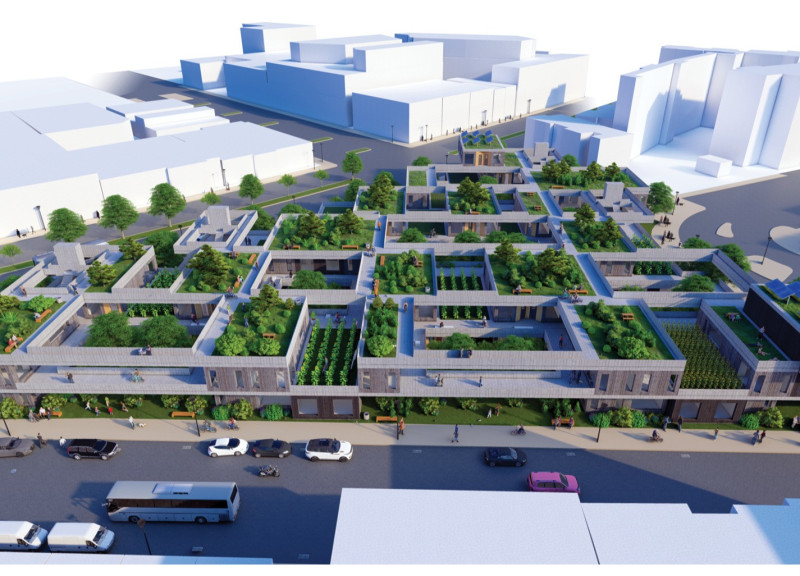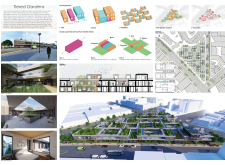5 key facts about this project
Tiered Gardens serves as a response to the growing need for affordable housing in the urban landscape of downtown Melbourne. The design focuses on reimagining triangular lots that have been overlooked and left unused. By creatively redeveloping these spaces, the project integrates residential living with valuable greenspace. The blend of public and private lands through a hybrid zoning model enhances community engagement while promoting sustainability.
Planning and Layout
The layout is structured to encourage interaction among residents. Each block is arranged so that at least two sides face the exterior. This design choice opens up each block to the surroundings, inviting natural light and views. Additionally, every block connects to a shared courtyard, fostering communal areas where people can come together and socialize.
Green Space Integration
A key feature of the design is the multi-level green space system, which maintains existing greenery while adding more. This system aims to boost biodiversity and support local wildlife. The variety of green spaces included—such as courtyards, gardens, and parks—provides residents with easy access to nature, which is essential for a balanced urban living experience.
Residential Units
The project includes three different types of units: Unit A, Unit B, and Unit C. Each unit is designed to maximize space while offering residents different living arrangements. The architectural approach is adaptable, ensuring it can fit within various site conditions and still meet the needs of the community.
Contextual Impact
Tiered Gardens addresses the complexities of modern urban life by combining affordable housing with necessary greenspace. The design enriches the urban area, promoting an environment that benefits both residents and the ecosystem. One specific detail is the incorporation of communal vegetable gardens, encouraging residents to grow their own food and strengthen community ties.



















































