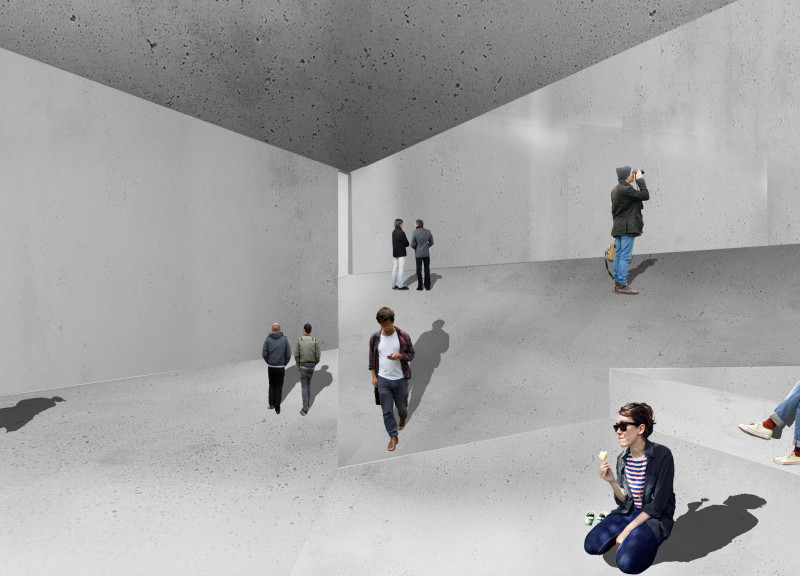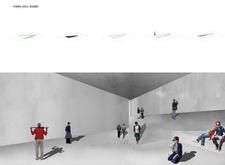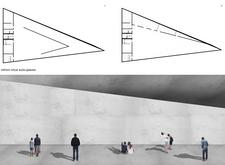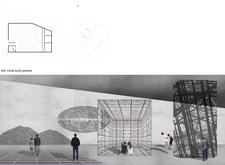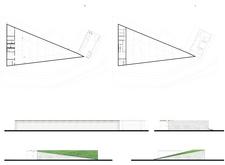5 key facts about this project
### Overview
The architectural design project is situated in an urban context that seeks to explore the interplay between physical space and technological interfaces. Its intent is to create a multi-dimensional environment that facilitates immersive user experiences through a combination of architectural form and digital interaction. The project is designed to serve various functions, including exhibition areas and spaces for community engagement.
### Spatial Configuration
A key characteristic of the design is its triangular spatial arrangement, which effectively optimizes the site while guiding users through distinct functional zones. The layout features multiple levels and alcoves that promote both social interaction and individual contemplation. The lower levels consist of intimate spaces conducive to informal gatherings, while the upper levels offer expansive views, promoting a sense of openness and connection with the surrounding environment. This thoughtful spatial strategy enhances the overall experience, engaging users in both physical and digital realms.
### Materiality
The selection of materials for the project enhances its modern aesthetic while addressing functionality and sustainability. Concrete is used extensively to provide structural support and a minimalist finish, while textured walls offer visual interest and durability. Glass elements facilitate transparency and light transfer, bridging interior and exterior spaces. Metal features, including supports and railings, contribute industrial charm and structural integrity. Additionally, green roof systems enhance biodiversity and insulation, and the incorporation of digital displays and interactive surfaces allows for adaptive use, fostering a dynamic user interaction with the architecture.


