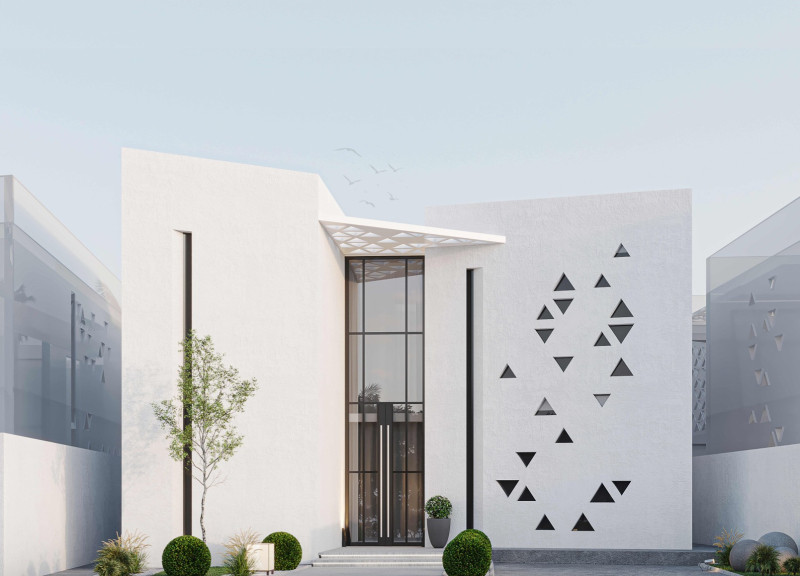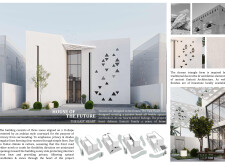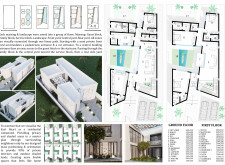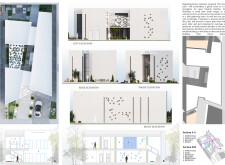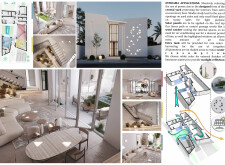5 key facts about this project
**Overview**
Located in Dubai, UAE, the design project reflects a synthesis of modern aesthetics and traditional Emirati architectural elements, aiming to address the contemporary living needs of families while honoring cultural heritage. The configuration organizes the residence into three distinct zones: a guest block, a family block, and a service block, all centered around an Arabian-style courtyard. This U-shaped arrangement facilitates social interaction and community engagement while providing necessary privacy from external environments.
**Spatial Layout and User Experience**
The ground floor features a semi-private front yard that connects seamlessly to the central courtyard, providing access to both the guest and family zones. The guest block is designed for hospitality, offering a comfortable space for visitors, while the family block encompasses living areas and bedrooms intended to foster warmth and connection among family members. The first floor maintains this thoughtful design approach, incorporating balconies and open living spaces that encourage visibility and interaction while ensuring privacy.
**Materiality and Sustainability Initiatives**
The design employs a diverse palette of materials chosen for both their aesthetic and functional attributes. Locally sourced limestone serves as the primary exterior finish, enhancing reflective properties to mitigate heat gain. Large glass panels are integrated into the facade to maximize natural light and create a visual continuum between indoor and outdoor spaces. The roofing features an innovative canopy for shading, contributing to climate adaptation strategies. Furthermore, the project incorporates sustainable initiatives such as strategically placed openings for natural ventilation, planned solar panels for energy efficiency, and a rainwater harvesting system, all reinforcing an eco-conscious approach to contemporary living. The predominantly white color scheme not only echoes cultural values but also facilitates interior climate control.


