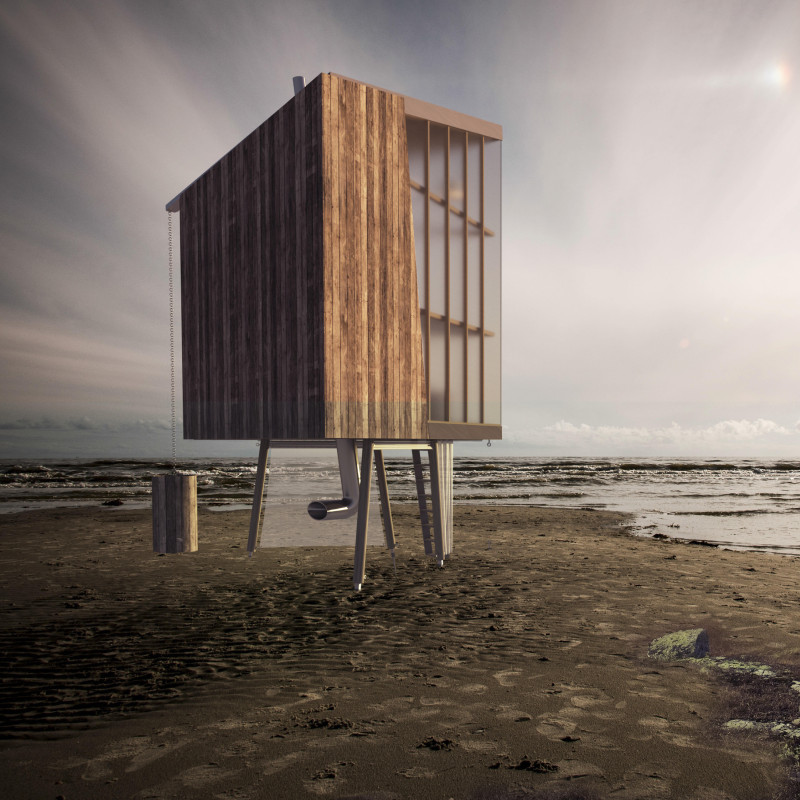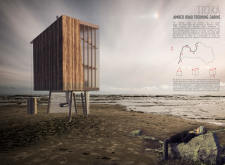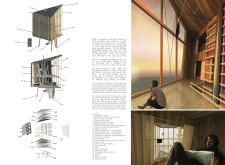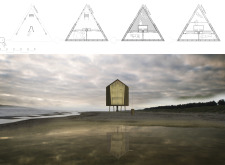5 key facts about this project
**Overview**
The TR3KA Amber Road Trekking Cabins are strategically located along the Latvian coastline, designed to support the outdoor trekking experience along the historic Amber Road. This project emphasizes functionality for transient visitors while promoting a harmonious interaction with the surrounding natural landscape. The design draws heavily from local architectural traditions, reflecting a commitment to regional identity and environmental sensitivity.
**Design Elements**
*Form and Structure*: The cabins feature a triangular silhouette, which is not only visually striking but also enhances spatial efficiency and airflow. Elevated on stilts, the structures are positioned to mitigate the risk of flooding and facilitate natural ventilation, fostering a connection to the elements of sea, air, and light while ensuring structural stability.
*Materiality*: Sustainable practices are central to the material selection. The cabins predominantly use sustainably sourced plywood for the primary structure, while polycarbonate panels allow for abundant natural light within the interiors. A steel framework provides stability, complemented by tarpaulin in select areas to offer weather protection and versatility in usage.
**Spatial Configuration**
Each cabin accommodates six to eight trekkers through a thoughtful layout that balances communal living with privacy. Raised sleeping platforms, separated by curtains, provide personal space for occupants. Additionally, dedicated observation areas take advantage of scenic views, while integrated rainwater collection systems reflect an emphasis on sustainability, drawing inspiration from traditional building practices that manage natural resources. The elevated design not only serves to enhance the user experience but also incorporates adaptable components that respond to climatic conditions, reinforcing the project's commitment to resilience in its coastal context.





















































