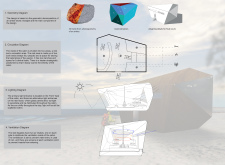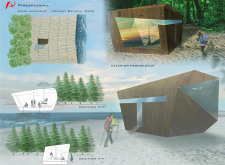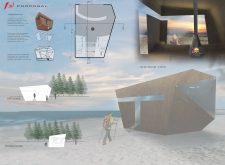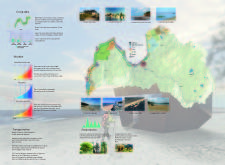5 key facts about this project
### Project Overview
Located at Vecaki Beach in Riga, Latvia, the cabin design draws inspiration from the geometric forms of amber stones, particularly triangular shapes that inform both the structure's aesthetics and its spatial configuration. This multifunctional cabin is intended to support recreational and restful activities, fostering a connection with the surrounding natural environment.
### Geometric Framework and Spatial Organization
The design employs an intricate geometric framework, utilizing principles of geometrization to merge functionality with visual interest. The cabin features distinctive triangular facets that echo the local culture, enhancing its structural performance while creating a striking silhouette against the coastal and forest landscape. The strategic planning of these geometric elements facilitates a unique spatial experience for occupants, enabling diverse uses within the cabin.
### Material Selection and Environmental Integration
A focus on sustainability is evident in the choice of materials, which balance durability and aesthetic appeal:
- **Wood**: Selected for structural integrity and its warm aesthetic, the use of wood creates an inviting atmosphere that fosters a sense of continuity between the interior and exterior.
- **Glass**: Installed to optimize natural light and panoramic views, glass elements enhance the sensory experience by connecting occupants to the immediate landscape.
- **Metal Fastenings**: These elements reinforce the wooden structure, ensuring longevity while facilitating robust connections within the architectural framework.
These materials together promote an organic dialogue between contemporary design and the natural environment, supporting a cohesive and immersive retreat experience.
### Interior Layout and Functional Distinction
The interior layout is organized into two distinct zones:
1. **Rest Area**: Designed to accommodate up to four bunk beds along with sufficient storage, this space prioritizes comfort and functionality. Communal features, such as benches and a central table, encourage interaction, while a strategically placed heater ensures warmth through varying climatic conditions.
2. **Recreation Area**: This segment enhances engagement with the outdoors, featuring large glass panels that provide abundant natural light and uninterrupted views of the landscape, thereby reinforcing the cabin’s connection to nature.
### Lighting and Ventilation Techniques
Lighting within the cabin is achieved through an effective blend of natural and artificial sources:
- **Natural Light**: Key openings along the front façade, supplemented by expansive glass areas, invite sunlight and create a dynamic internal atmosphere that changes throughout the day.
- **Ventilation System**: Engineered to ensure optimal airflow, the design incorporates air intakes on both side façades, with screened openings that protect against pests while managing rainwater ingress. This reflects a thoughtful response to the local climate and an emphasis on user comfort.
The architectural details underscore a commitment to integrating the cabin harmoniously into its environment, blending aesthetic values with practical user needs.






















































