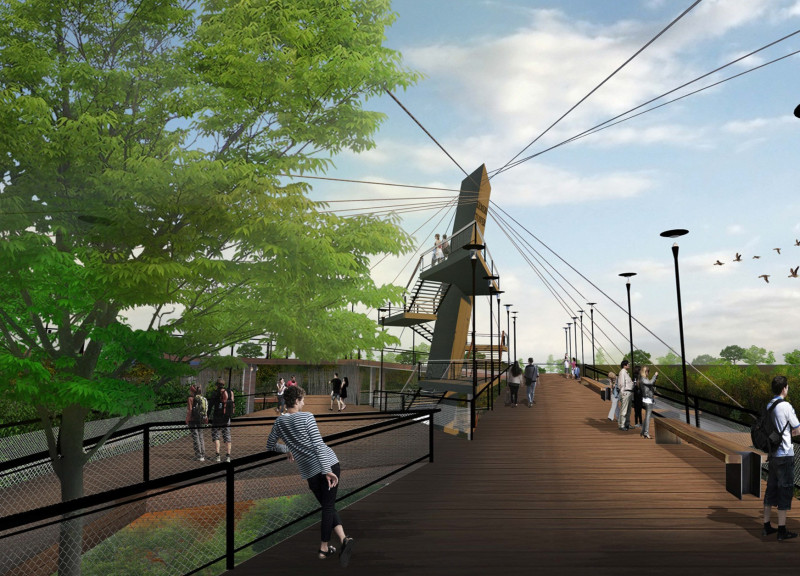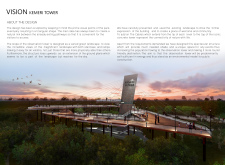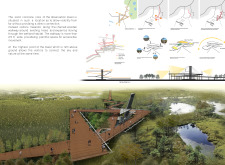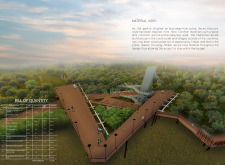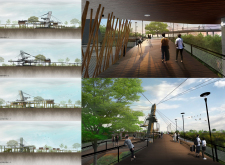5 key facts about this project
**Project Overview**
Kemeri Tower is located in a public park, designed to enhance both visual and physical connections to the surrounding landscape. Its triangular form is a direct response to the topography, facilitating a harmonious integration of the built environment with natural features. The tower serves as an observation structure, inviting exploration and interaction while prioritizing accessibility for all visitors.
**Spatial Strategy and Accessibility**
The design of Kemeri Tower emphasizes a visitor-centric approach, utilizing existing pathways to promote ease of movement. The structure is enveloped by a varied green landscape, offering multiple vantage points and ensuring that the experience is accessible to individuals of all abilities. Thoughtful features include both staircases and ramps, reflecting a commitment to universal design principles. This spatial strategy creates a natural flow throughout the site, enhancing engagement with the environment.
**Materiality and Sustainability**
The materials selected for Kemeri Tower are integral to its design and functionality. Concrete forms the robust core, while locally sourced wood and bamboo contribute to both aesthetic appeal and sustainability. Stainless steel elements provide structural support, balancing strength with visual lightness, while glass panels facilitate panoramic views. A focus on sustainable practices is evident, with an emphasis on local sourcing and renewable energy initiatives to minimize environmental impact. The choice of materials aligns with the project’s ethos of blending modern engineering techniques with traditional craftsmanship, ensuring long-term durability while respecting the local context.


