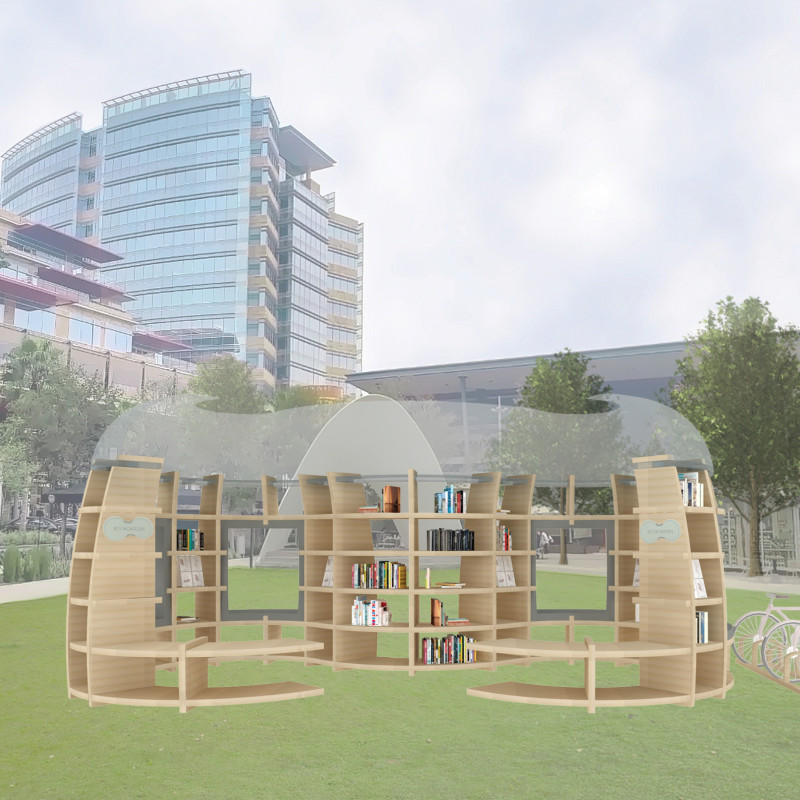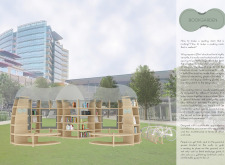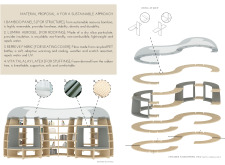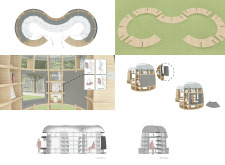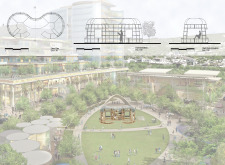5 key facts about this project
The BOOKGARDEN project is a versatile reading room located within a natural setting. Its design emphasizes both function and accessibility, creating a space for community interaction and literary exchange. Inspired by "The Secret Garden," the project blends architectural elements with nature, fostering a calm environment ideal for reading and socializing.
Design Concept
Central to BOOKGARDEN is the trellis structure, which serves as an open lattice framework supporting climbing plants. This design choice promotes a connection to nature while enhancing the visual appeal of the reading room. The space encourages natural growth, allowing it to change over time. This creates a relationship between the building and its surroundings, inviting visitors to engage with the environment as they explore the area.
Spatial Organization
The layout of BOOKGARDEN features distinct sections that clearly define different functional areas, promoting balance within the space. With designated areas for seating and bookshelves, the design allows users to move about easily. The interplay of vertical and horizontal lines creates visual interest, while the mix of smooth and sharp edges adds texture. Overall, this thoughtful organization contributes to an inviting atmosphere that supports a variety of activities.
Sustainable Materials
A key focus of the design is sustainability, which is evident in the choice of materials used throughout the project. Bamboo panels form the structural components, providing a renewable source of strength and durability. The roofing incorporates Lumira aerogel, known for its lightweight insulation properties. Repreve fabric, made from recycled PET bottles, is used for seating, and Vita Talalay latex provides breathable stuffing for comfort.
Natural light streams through the trellis, casting soft shadows within the reading room. This gentle play of light enhances the atmosphere, creating an inviting space for quiet reflection and community gatherings.


