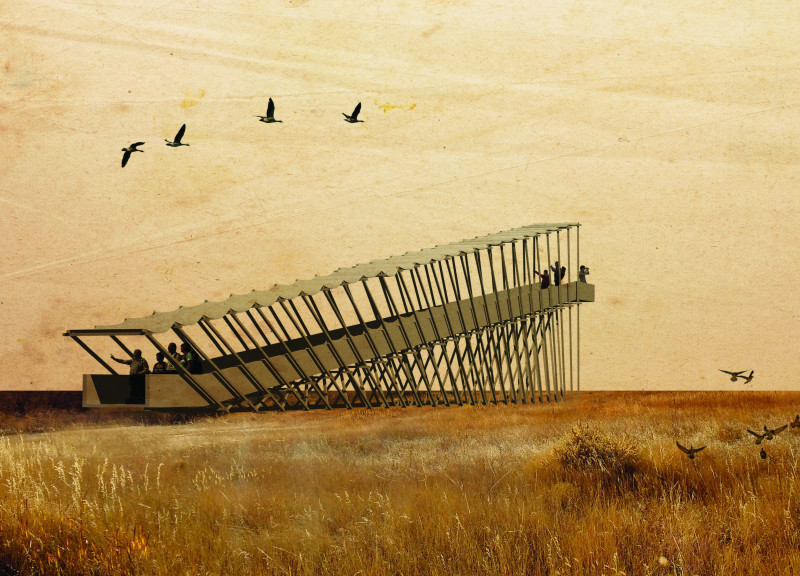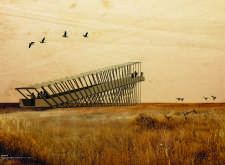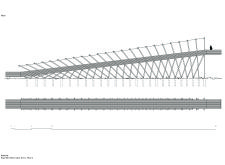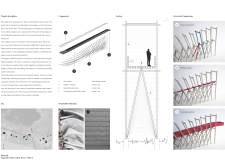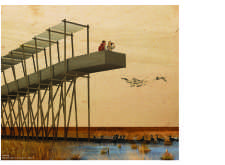5 key facts about this project
### Project Overview
The Pape Bird Observation Tower, standing at 50 meters, is strategically situated in the Pape region, an area recognized for its rich avian diversity and natural landscape. The design integrates the structure with its environment while serving a dual purpose as both an observation point for birdwatchers and a thoughtful response to the surrounding ecology. Central to the architectural intent is the implementation of a continuous ramp, which functions as both an accessible pathway and a visual element that guides visitors upward, enhancing their immersion in the natural setting.
### Spatial Strategy and Interaction
A key feature of the design is the "Peak Point," an elevated observation deck that extends 10 meters above the ground. This cantilevered element provides visitors with an unobstructed view of the surrounding biodiversity, fostering a direct connection with nature while minimizing ecological disruption. The continuous ramp facilitates smooth access to this vantage point, promoting inclusivity for a diverse range of visitors, including those with mobility challenges. The thoughtful layout encourages exploration and engagement with the environment, reflecting a commitment to user experience.
### Material Sustainability
The construction of the observation tower emphasizes ecological responsibility through the careful selection of materials. Locally sourced Latvian Oak is employed for the platform and supporting structures, optimizing sustainability by reducing transportation emissions and supporting regional economies. Additionally, repurposed sailing canvas serves as a sun screen, combining functionality with environmental stewardship. This approach not only ensures structural integrity but also reinforces the project's connection to its surroundings, aligning with broader sustainability principles within architectural practice.


