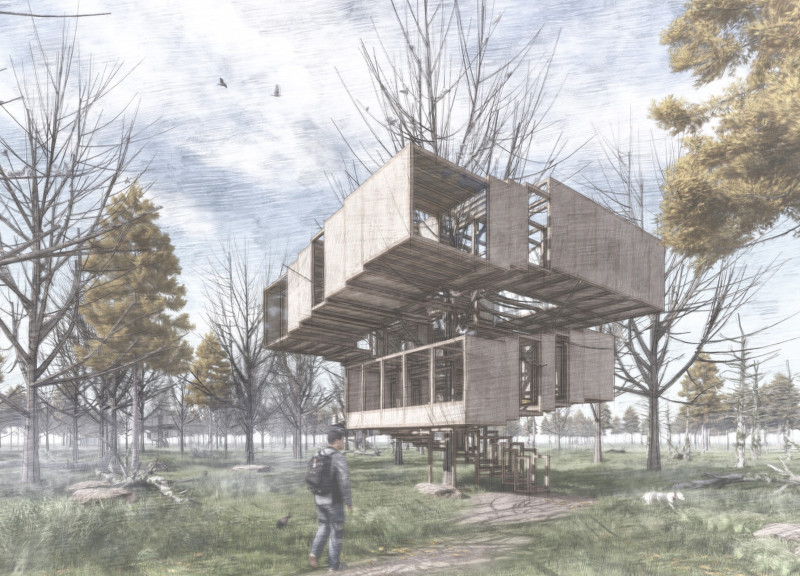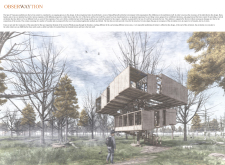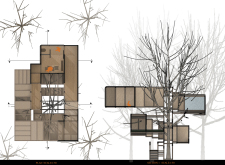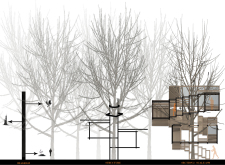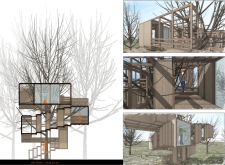5 key facts about this project
The meditation space is set in the tranquil landscape of Latvia, designed specifically for Vipassana practices. The focus is on enhancing personal awareness and fostering a connection with nature. The layout integrates natural elements into the design, allowing for a strong relationship between the built environment and the forest that surrounds it.
Structural Integration of Trees
Trees are key elements in the design, serving both as visual features and structural supports. The framework is built around the trees using wood, a choice that allows them to hold up the structure without harming them. This approach emphasizes sustainability, letting the natural landscape play an important role in shaping the architecture.
Navigational Experience
The design creates a navigational experience through the careful arrangement of floors, façades, and covers. This setup provides distinct perspectives and maintains clear views of the surrounding forest. Users can move vertically through the space, allowing them to observe the landscape from different heights and angles, which enhances engagement with their environment.
Circulation Paths and Meditative Journey
Paths are designed in relation to the branches and leaves of the trees, creating an engaging journey for users. As individuals walk through these paths, they embark on a meditative adventure that leads to a retreat cabin. This cabin meets basic needs, such as shelter and sanitation, and acts as a quiet space for reflection, reinforcing the importance of connecting with nature.
Attention to detail is evident in the cabin design. Open connections to the outside allow natural light and sounds to enter, enhancing the meditative quality of the experience. This thoughtful design fosters a deep engagement with the natural world while providing a peaceful environment.


