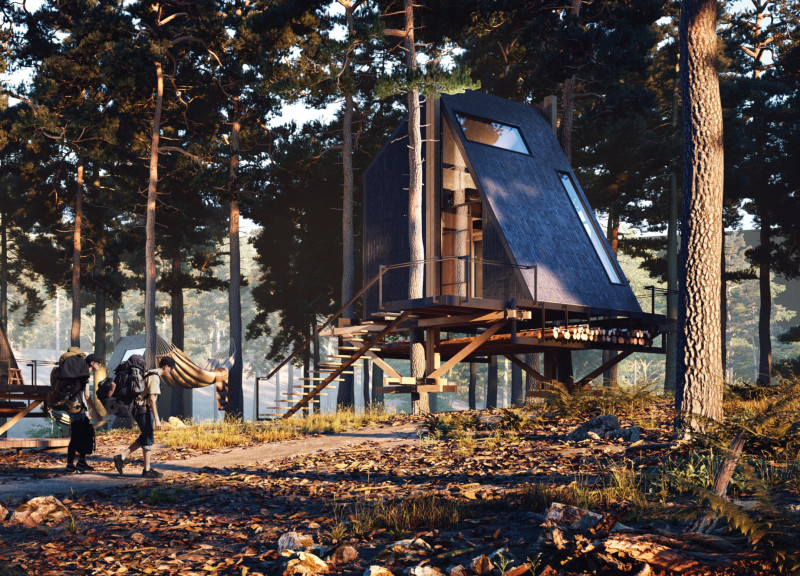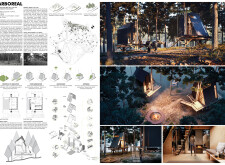5 key facts about this project
## Project Overview
The Arboreal Rehabilitation Center in Zonguldak, Turkey, is an architectural initiative designed to provide accommodation and cultural spaces within a natural setting. This project prioritizes environmental sustainability, integrating architectural elements that minimize ecological disruption while enhancing the user experience in a rehabilitative context.
## Architectural Integration with Nature
The design focuses on establishing a symbiotic relationship between human habitation and the natural environment. By anchoring structures to existing trees and utilizing the natural topography, the project achieves minimal visual and ecological impact. The architectural units are conceived to blend into the landscape, fostering a sense of intimacy and connection with nature. Features such as A-frame structures enhance structural integrity and facilitate efficient rainwater management while elevated platforms protect local flora and fauna, creating a unique living experience among the trees.
## Material Selection and User Experience
This project utilizes an array of sustainable materials that balance aesthetic appeal with functional integrity. Structural wooden beams provide a lightweight yet robust framework, while water-resistant coatings protect external surfaces from environmental degradation. Extensive use of glass allows natural light to penetrate the interior and offers expansive views of the surrounding forest, promoting a calming ambiance. The flexible interior spaces are designed to serve multiple functions, accommodating living, sleeping, and cultural activities, which supports community engagement and enhances the overall user experience.




















































