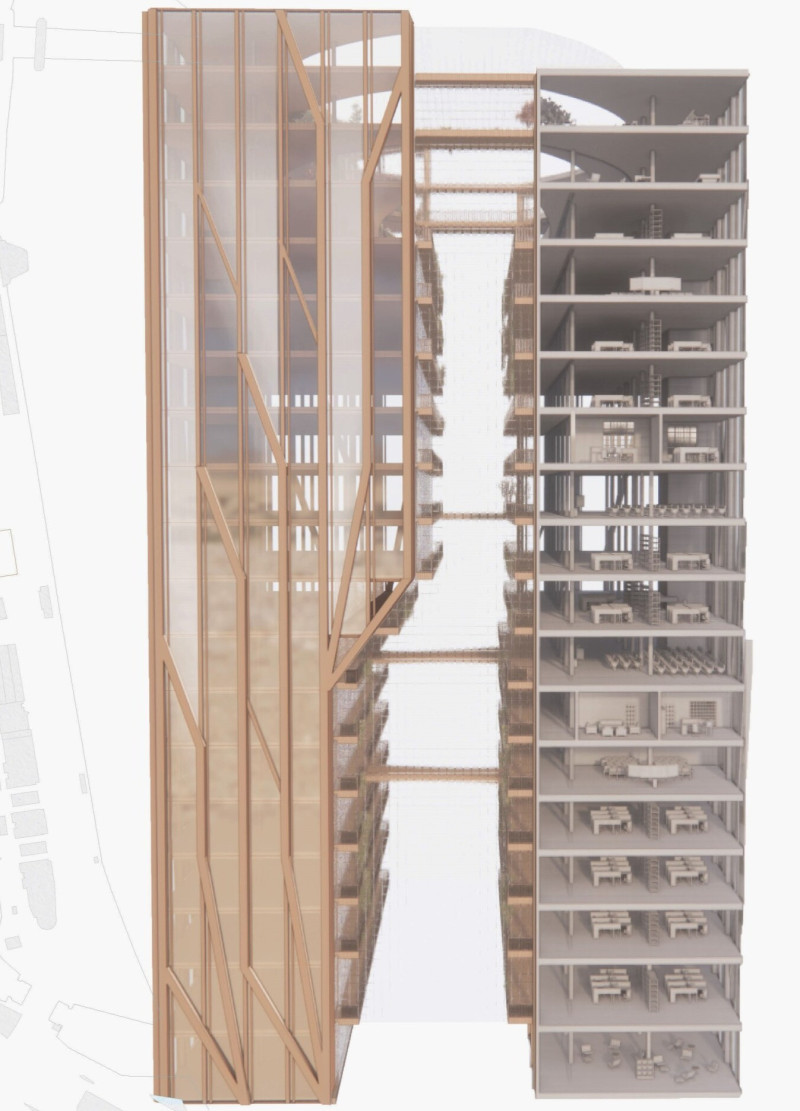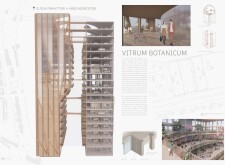5 key facts about this project
Vitrum Botanicum is designed to address urban needs with an emphasis on sustainability and modularity. Located in a busy city, the concept draws its inspiration from the form of a tree. This idea helps connect the building with nature while providing a fresh alternative to the typical office environment.
Conceptual Framework
The building is divided into two distinct sections. This separation creates a noticeable visual difference compared to the surrounding corporate structures. The façade reflects the branching form of a tree, inviting people to engage with both their surroundings and the building’s interior. The design aims to create a sense of movement and exploration within the space.
Interior Organization
Inside, the tree concept comes to life even further. A prominent gap resembles the tree trunk, leading up to an open area at the top, which acts as the tree’s crown. This space serves multiple functions, including a restaurant and informal meeting areas. It promotes a relaxed atmosphere where occupants can gather and connect. The use of plants enhances this indoor environment, blurring the line between the natural and built worlds.
Circulation and Connectivity
The design carefully considers how people will move through the building. Bridges connect the two sections, allowing for easy access. These pathways are placed on the floors with larger conference rooms, making it convenient for occupants to transition from one area to another. This focus on connectivity ensures a practical flow that supports everyday activities.
Material Selection
Material choices are essential in defining the character of the building. Cross-Laminated Timber (CLT) is used for floors, while glulam beams provide structural support. These selections reflect a commitment to sustainability, as they are known for their environmentally friendly qualities. Using timber helps reduce the overall carbon footprint of the building while also enhancing its natural appearance.
The rooftop space, shaped like a funnel, creates an inviting area for gatherings and relaxation. Here, light and air interact, reinforcing the connection to nature and aligning with the project’s aim to harmonize urban living with natural elements. This thoughtful approach results in a functional space that encourages community and well-being.




















































