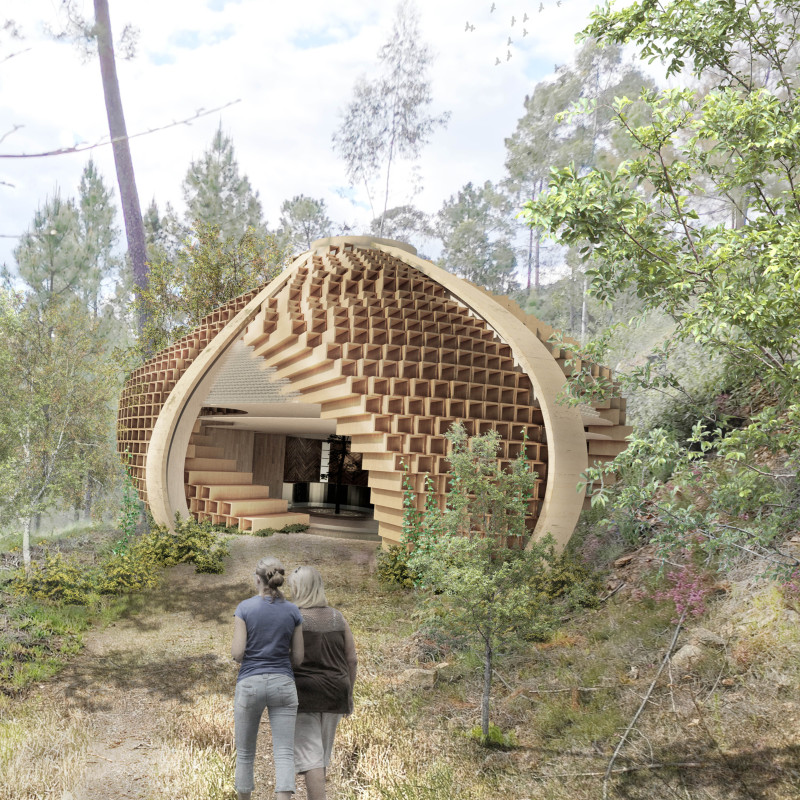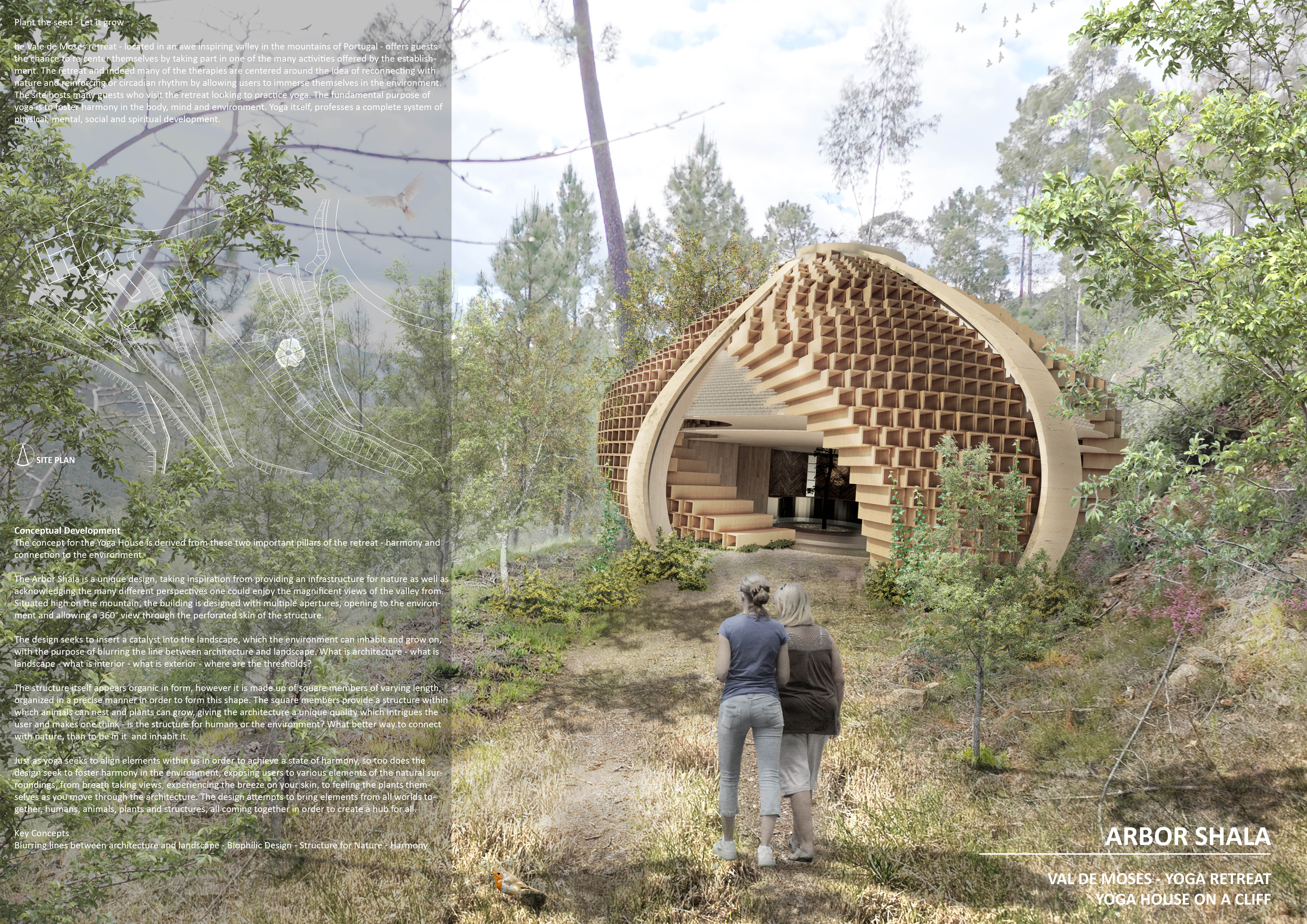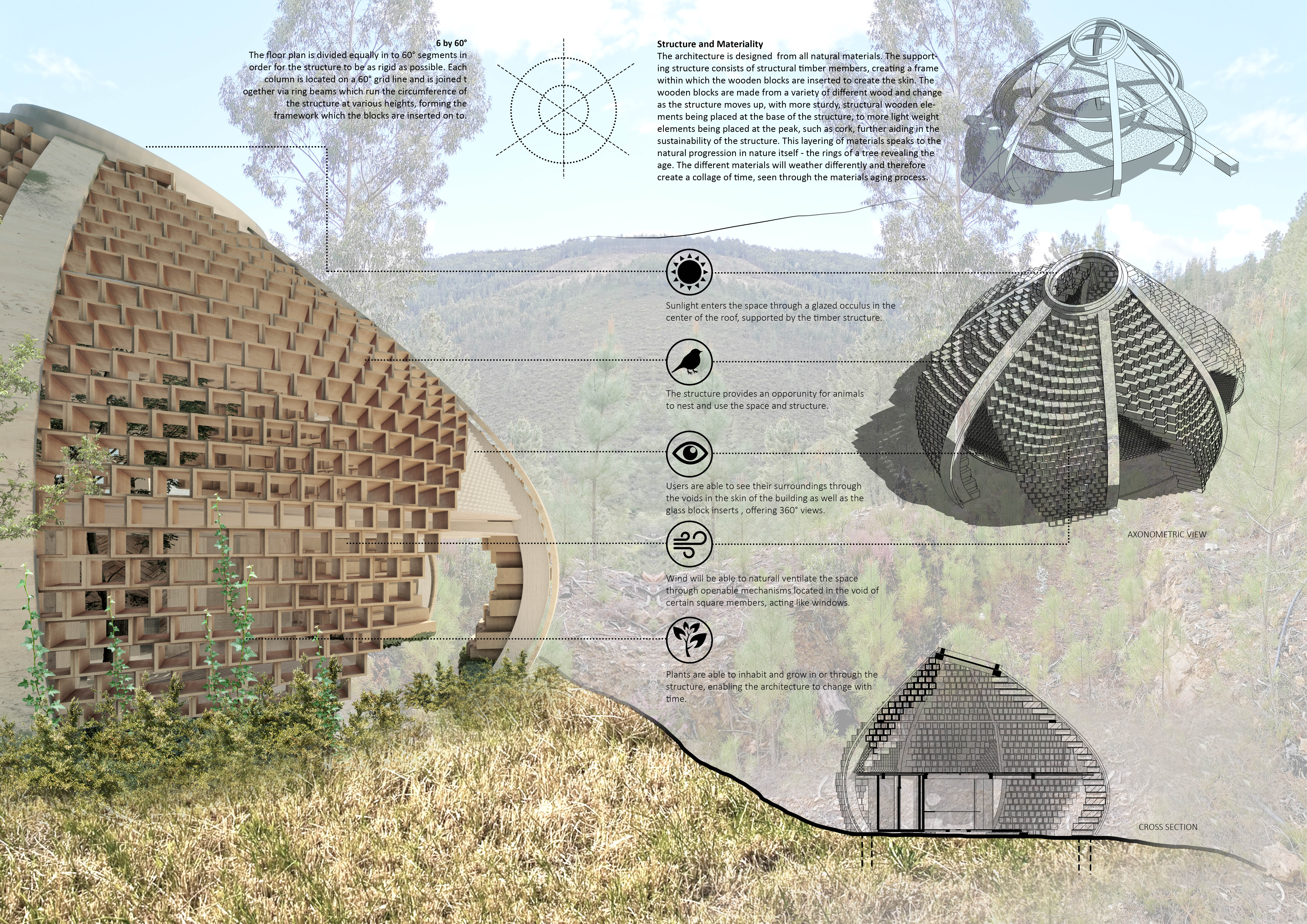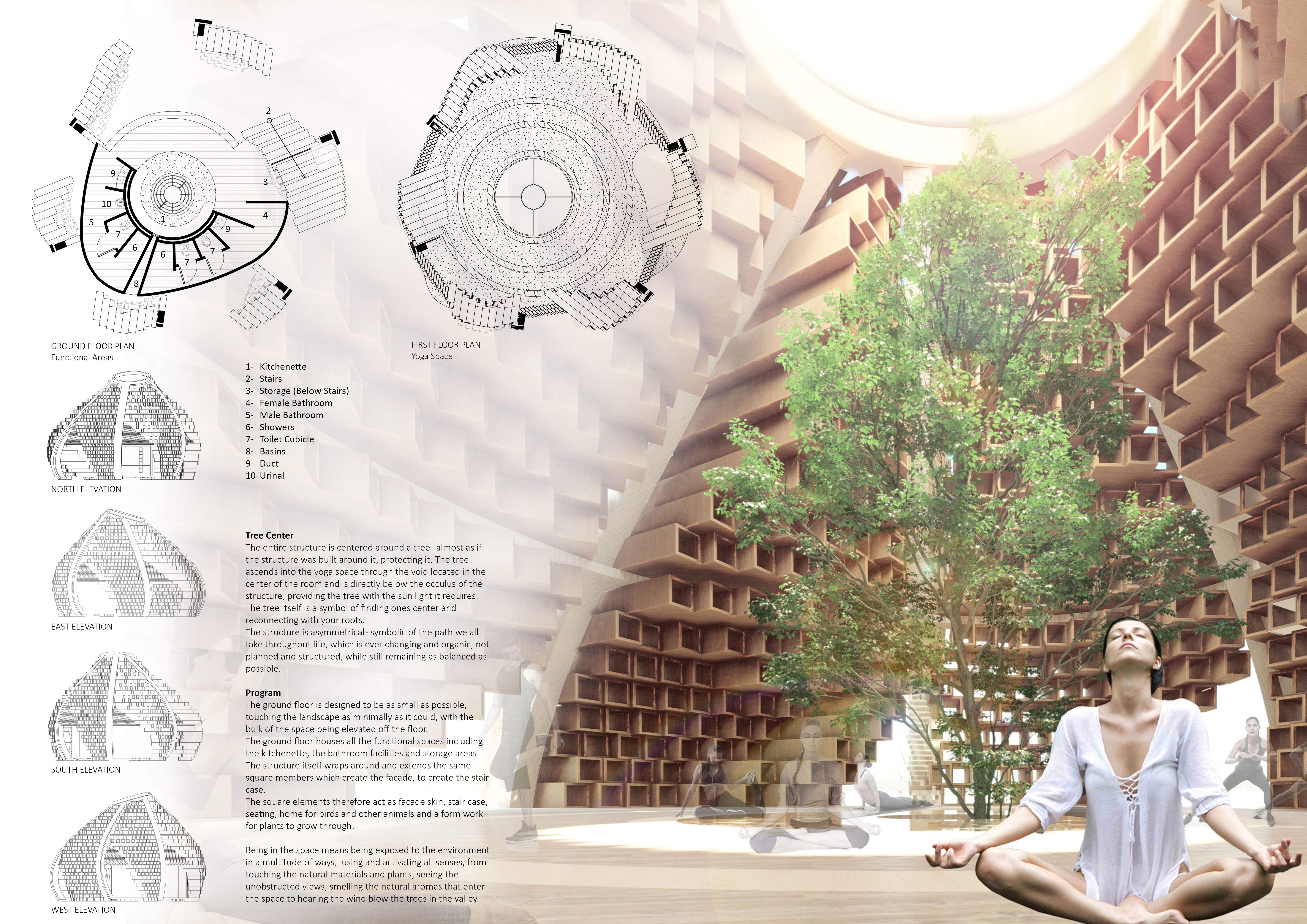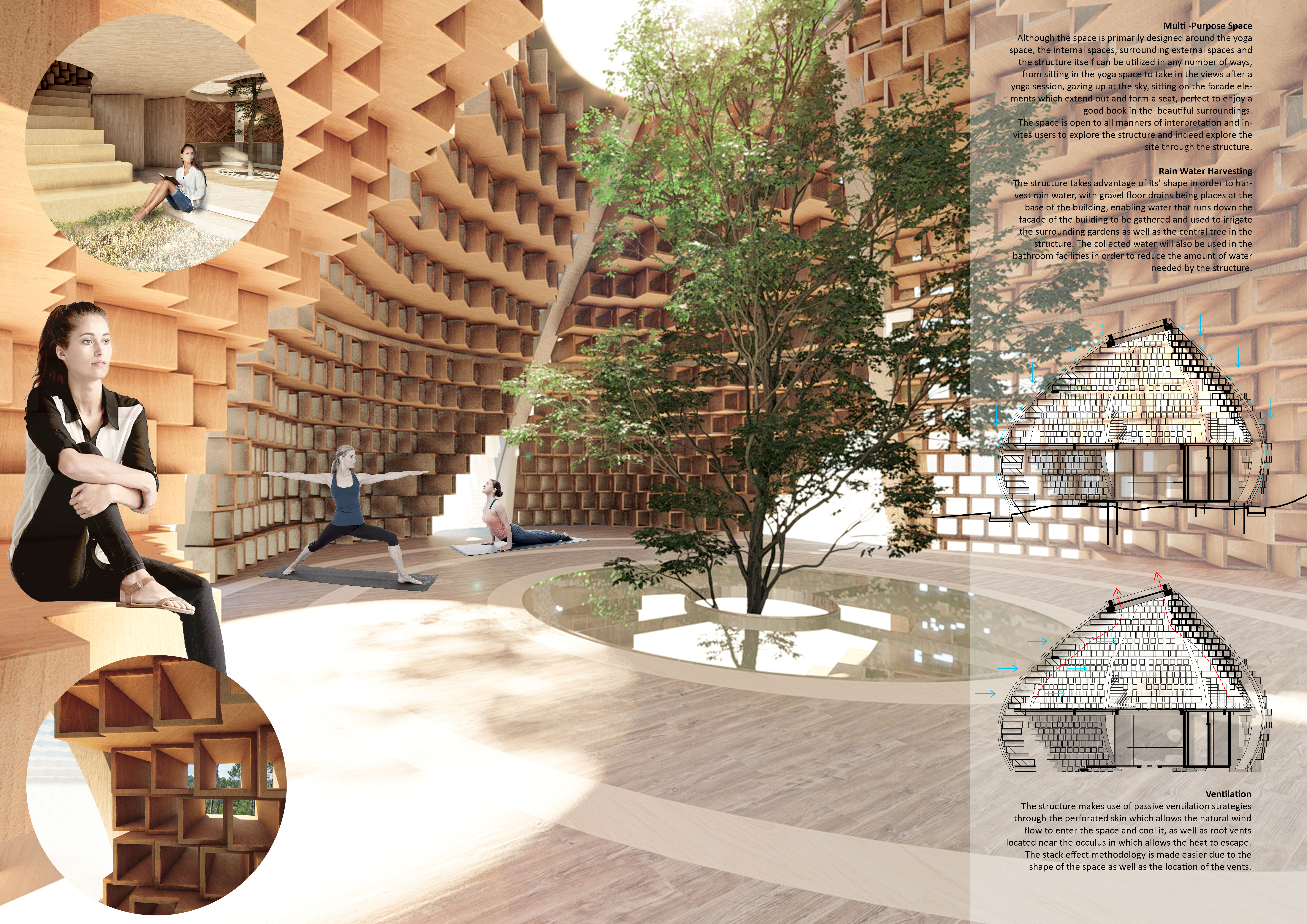5 key facts about this project
The Vale de Moses retreat is located in the mountainous region of Portugal, serving as a peaceful space for individuals looking to reconnect with nature. Its design promotes tranquility while addressing the needs of guests participating in yoga and meditation. Central to this retreat is the Arbor Shala, an inviting structure that opens up to breathtaking views of the surrounding landscape, allowing nature and architecture to coexist harmoniously.
Conceptual Framework
Harmony and connection to nature are the main ideas behind the design. The building features an organic shape created by arranging square elements. This thoughtful layout encourages interaction with the environment. Large openings throughout the structure provide 360-degree views and let in natural light, creating a strong link between indoor and outdoor spaces.
Architectural Interaction
Functional areas are thoughtfully placed on an elevated ground floor, minimizing impact on the landscape below. This level includes necessary spaces like a kitchenette, bathrooms, and storage. The design ensures that the same square elements used for the exterior also form the staircase, highlighting the building’s multifunctionality. This thoughtful approach allows for various activities while maintaining a sense of openness throughout the space.
Sustainability Features
The building reflects a commitment to sustainable design principles. It incorporates rainwater harvesting, which collects water running down the exterior for use in irrigation. This system helps manage resources efficiently. Additionally, the design utilizes passive ventilation techniques to maintain comfort inside. Natural airflow cools the spaces, while vents near the oculus allow heat to escape, ensuring a pleasant environment throughout the year.
Central Design Element
A key feature of the design is the tree that grows within the yoga space. Positioned directly beneath a glazed opening, the tree serves as a focal point and connects the building to its surroundings. It receives ample sunlight while adding a natural element to the interior. This integration emphasizes the retreat’s dedication to merging architectural form with the landscape and enhancing the overall user experience.


