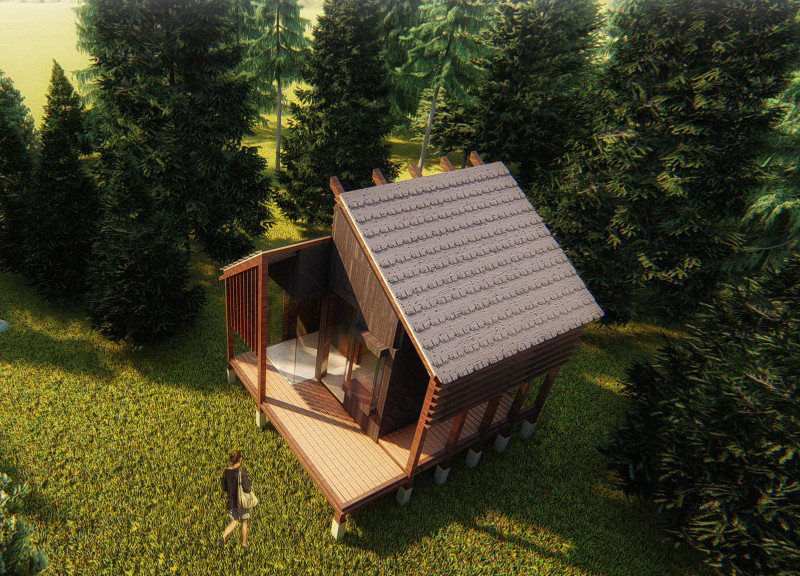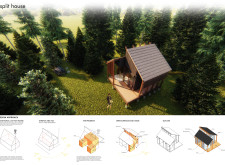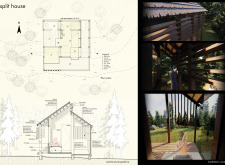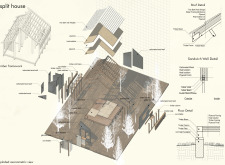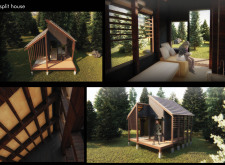5 key facts about this project
The Split House is located in rural Latvia, blending traditional design with contemporary functionality. It offers a space that accommodates everyday living alongside designated areas for meditation. This architectural approach draws from local building styles, featuring steep roofs and simple rectangular forms. The house meets the practical needs of its environment while enhancing the quality of life for its occupants.
Design Concept
The concept of the Split House focuses on dividing the interior space into specific areas. Living, cooking, and relaxation spaces are separate from those intended for meditation. This division is not just about layout; it creates an atmosphere of calm. The design stretches and tilts, which allows it to respond to sunlight and environmental factors. The result is a structure that feels both connected to nature and designed for comfort.
Space Organization
Inside, the floor plan is organized thoughtfully. It includes an entrance, a living area, a kitchenette, a shower, a dry toilet, a lounge, a meditation room, and a porch. Each space has a specific purpose and flows naturally into the other. This arrangement promotes comfort and privacy while ensuring that the house meets the needs of its residents. Every part of the home is placed to enhance usability.
Material Assemblage
The materials chosen for the Split House reflect its commitment to sustainability and authenticity. Tree bark roof shingles cover the house, providing insulation and blending the structure with its natural surroundings. The wood frame, supported by timber columns, stands out for both its strength and traditional appeal. A glass entrance invites light into the space, allowing the outside to become part of the interior experience.
Design Detailing
Design details are an essential aspect of the project. Layers of construction enhance both performance and style. Plywood panels, insulation, and waterproofing are carefully integrated to create a durable and functional home. These thoughtful choices culminate in features like the wooden deck that extends from the house. This deck encourages outdoor interaction and strengthens the connection between the inside and outside spaces.


