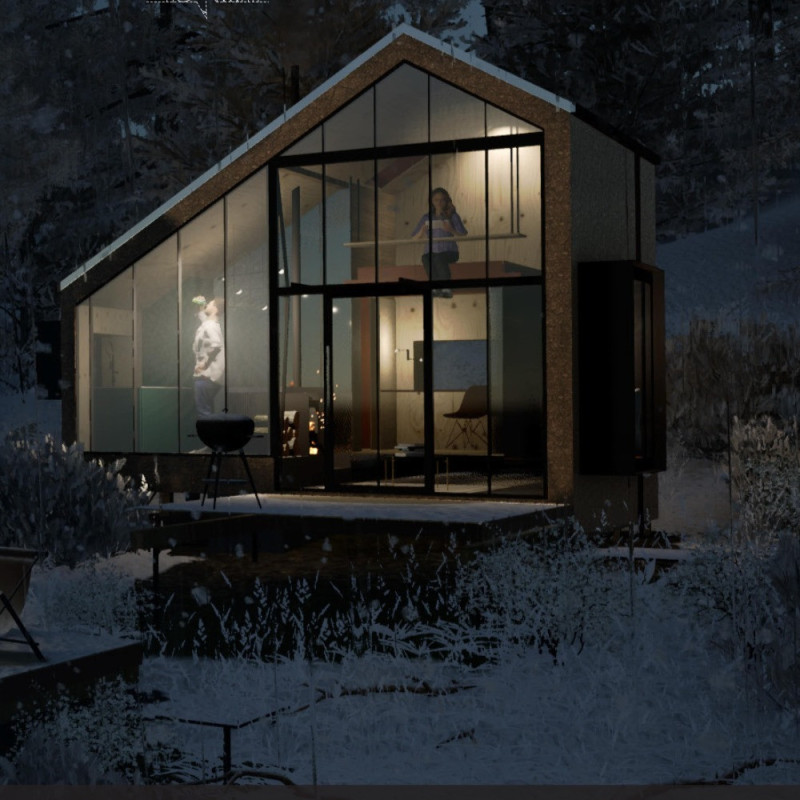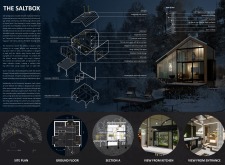5 key facts about this project
The Saltbox microhome is located on Salt Spring Island, between mainland British Columbia and Vancouver Island. It addresses the pressing need for affordable housing in an area that is increasingly popular with tourists. The design prioritizes functionality and sustainability, providing a practical solution for local residents while respecting the natural landscape. The compact square plan allows for energy efficiency and effective use of space.
Architectural Expression
The square layout of the Saltbox enhances spatial efficiency, promoting ease of movement throughout the home. Elevated on stilts, the design adapts to the island’s uneven terrain, minimizing its impact on the environment. This approach results in a straightforward yet effective model for modern living, tailoring itself to the specific requirements of its occupants.
Water Management Strategy
Water management is a significant feature of the Saltbox, especially considering the region's period of drought. The home includes a compost toilet along with systems for greywater and rainwater collection. These features support sustainable resource use, assisting residents in conserving water while enhancing the home's resilience to climatic challenges.
Materiality and Aesthetic Integration
The exterior of the Saltbox is covered in tree bark, allowing it to blend in with the local Douglas Fir forests. This choice not only adds to the structure’s visual character but also reduces waste by utilizing natural materials. The building is further complemented by Kalwall glazing, which provides insulation and allows natural light to fill the interiors. These material choices reflect a commitment to sustainability and create a stronger connection to the surrounding environment.
Functional Spaces
Inside, the layout is carefully designed to support modern work-from-home needs. A formal office area is located beneath the loft, accompanied by an informal desk area above. This setup maximizes usability in a small footprint. A large pivot door opens toward the outdoor space, creating a fluid connection between the inside and outside. This feature enhances the feeling of openness while connecting occupants to nature.
The sunken living room design invites social interaction while maintaining distinct spaces for various activities. This thoughtful arrangement provides a welcoming atmosphere, allowing residents to feel both connected and comfortable within their serene surroundings.



















































