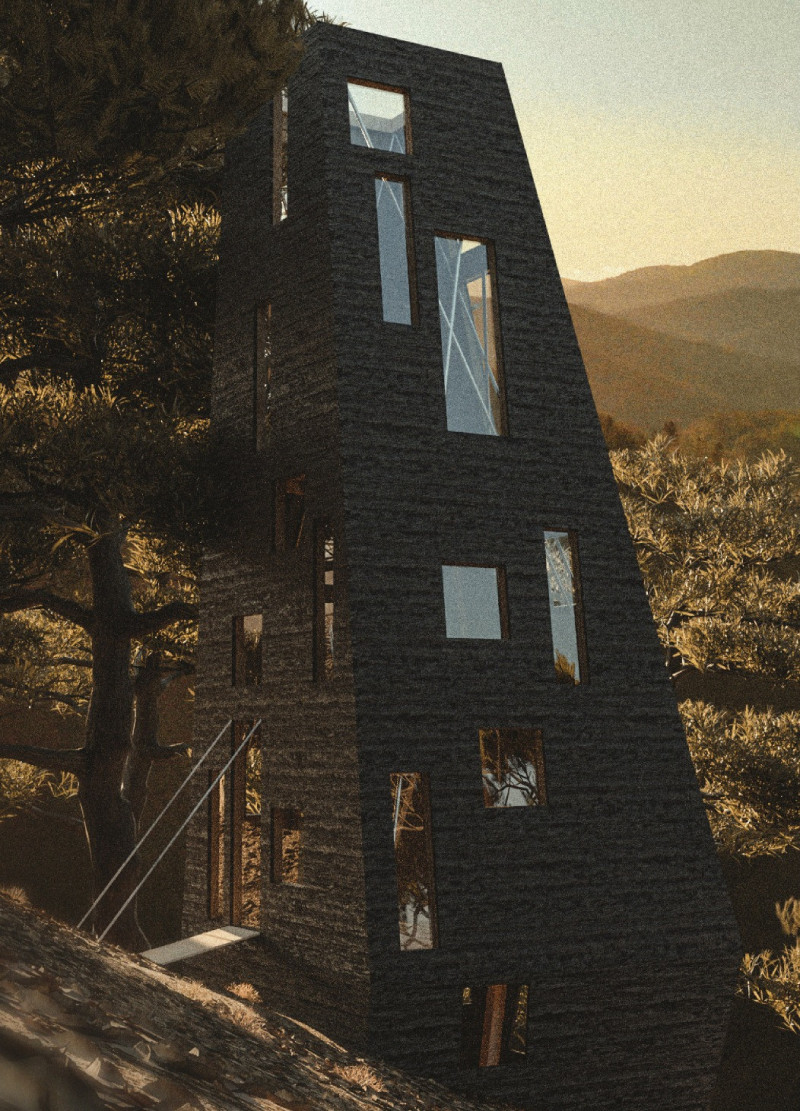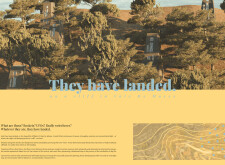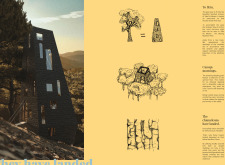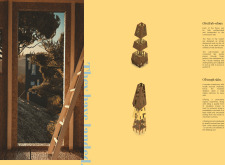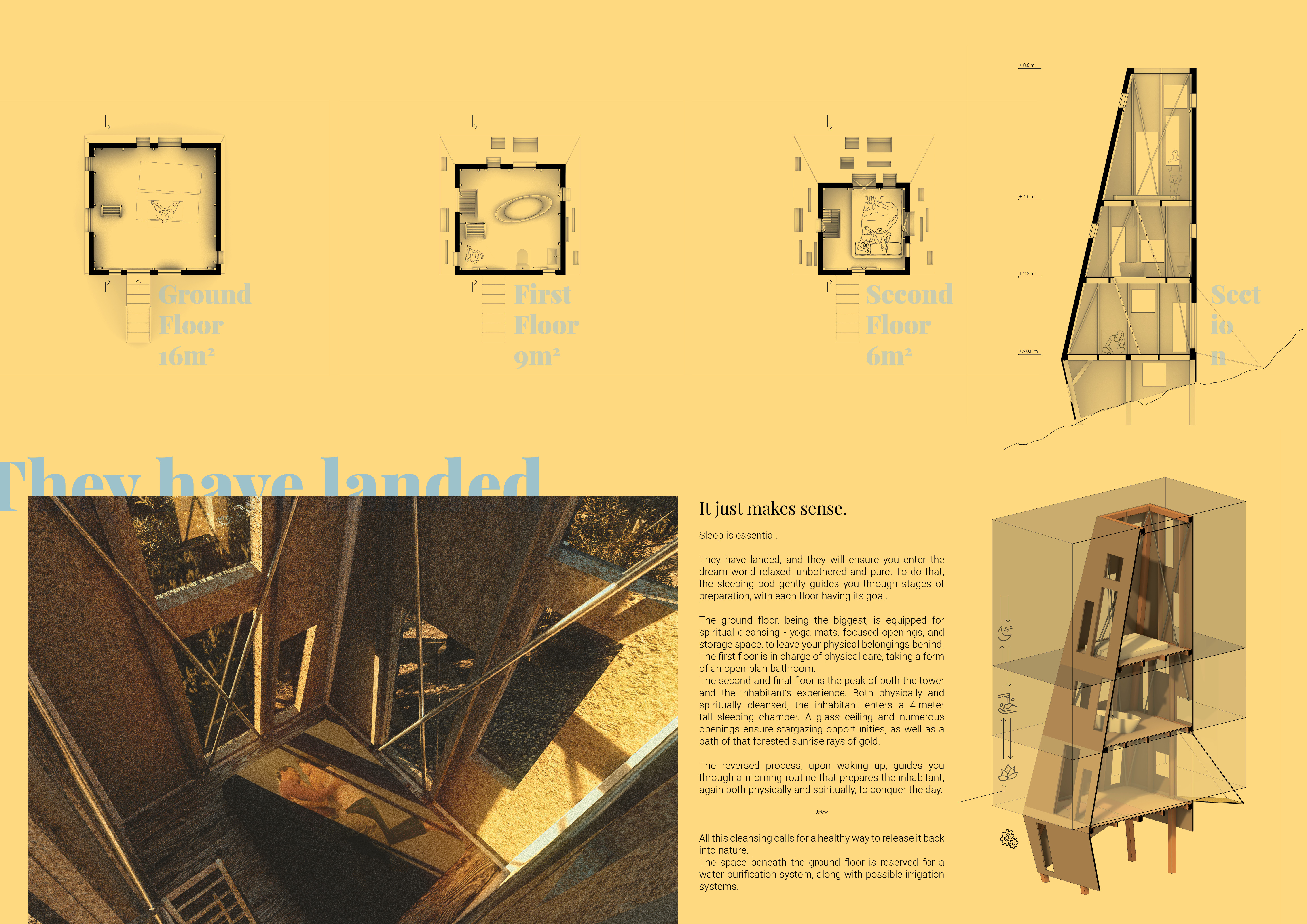5 key facts about this project
General Description
Located in Vale De Moses, this residential architectural project, titled "They Have Landed," integrates seamlessly with its natural surroundings. The design comprises modular sleeping pods that appear to rest among the Maritime Pine trees, emphasizing a strong connection between architecture and nature. Each pod serves a distinct function, facilitating both relaxation and a sense of escape into the landscape.
The sleeping pods are thoughtfully organized into three levels, each serving a specific purpose. The ground floor features a space for spiritual cleansing and storage, promoting mindfulness and preparation. The first floor is dedicated to personal care, including amenities for hygiene, reinforcing the importance of well-being. The top floor functions as a sleeping area, designed to maximize views of the forest canopy and surrounding terrain.
Materials used in this project include locally sourced tree bark for facade cladding, wooden frames, steel cables, and straw insulation. This choice of materials not only enhances the aesthetic appeal but also promotes sustainability and minimizes environmental impact.
Unique Design Approaches
A defining characteristic of this project is its vertical orientation, which elevates the sleeping pods above the ground. This design consideration maximizes the use of limited space while providing expansive views of the valleys and forests surrounding the site. The modular construction technique allows for adaptability to various terrains, ensuring minimal disruption to the natural environment during assembly.
The integration of large glazed areas is another significant aspect of the design. These openings allow natural light to flood the interiors, creating a connection to the outdoor environment while reducing reliance on artificial lighting. This focus on natural light and views contributes to the overall sense of well-being and enhances the residential experience.
Moreover, the architectural approach considers both functional and experiential needs. The spatial organization within the pods emphasizes self-care and personal space, which fosters a restorative atmosphere. By incorporating elements that promote mindfulness and interaction with nature, the design effectively nurtures a holistic lifestyle for occupants.
Interior and Exterior Details
The project prioritizes the use of eco-friendly materials, showcasing an approach that is both sustainable and visually appealing. The facade's tree bark cladding camouflages the structures into the surrounding landscape, while the wooden frames add warmth to the overall design. Inside, straw insulation contributes to thermal comfort without compromising environmental integrity, reinforcing the project's commitment to sustainability.
The architectural designs also highlight a narrative of integration with nature, as the sleeping pods are strategically placed to align with the natural topography. The innovative combination of form, function, and materiality establishes a unique architectural identity that distinguishes this project from other conventional residential designs.
For a comprehensive understanding of the architectural plans and sections, and to explore the architectural ideas further, consider reviewing the project presentation. The thoughtful design and its implications for residential architecture offer valuable insights for both current and future projects.


