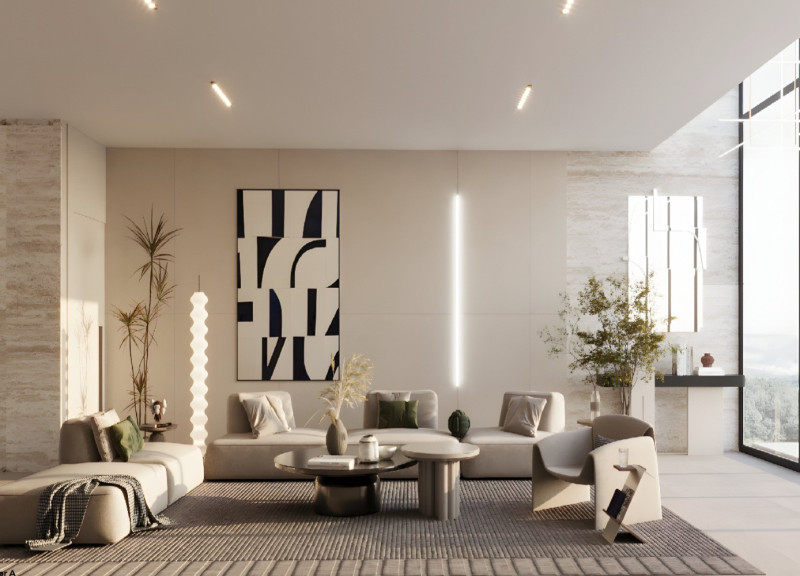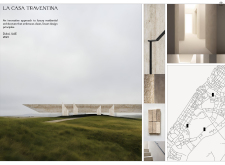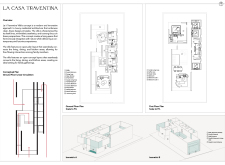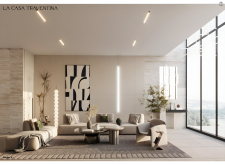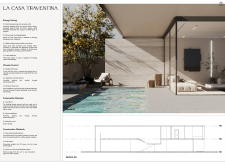5 key facts about this project
### Project Overview
La Casa Traventina is located in Dubai, UAE, and represents a modern approach to luxury residential architecture, completed in 2023. The design prioritizes clean lines and an open layout, aiming to create a balanced relationship between indoor and outdoor spaces while accommodating the functional needs of its occupants.
### Spatial Strategy
The villa features an open-plan arrangement that connects the living, dining, and kitchen areas, encouraging interaction and community among family members. The ground floor includes essential spaces such as a spacious living room, dining area, and guest accommodations, while a swimming pool extends the interior environment to the outdoors. On the first floor, private areas such as the master and guest suites are strategically designed for comfort and tranquility, with large windows that enhance natural light and provide expansive views.
### Materiality and Sustainability
The material palette consists of travertine, reinforced concrete, glass, wood, and metal, each selected for its aesthetic and functional qualities. Travertine is utilized for its thermal properties and visual warmth, while reinforced concrete ensures structural integrity for the cantilevered roof. Extensive use of glass fosters a connection between interiors and exteriors, promoting natural light. Sustainability measures include energy-efficient design, natural ventilation, microclimate creation through landscaping, smart appliance integration, and systems for rainwater harvesting and grey-water recycling, all of which contribute to a reduced environmental footprint.


