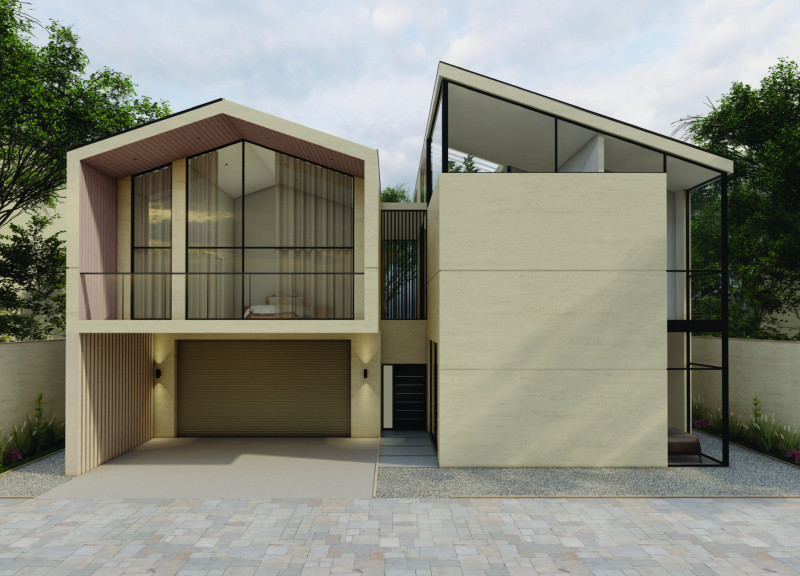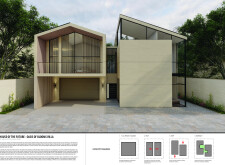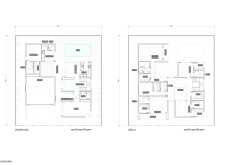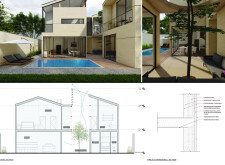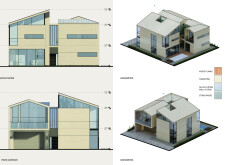5 key facts about this project
### Project Overview
Located in a dynamic residential area, the Oasis of Blooms Villa is designed by architects Adam Aitken and Diana Naim to harmonize modern aesthetics with functional living. The design focuses on the integration of indoor and outdoor spaces, facilitating a connection to nature while promoting privacy and comfort for its residents. The villa serves as a model for contemporary residential architecture, emphasizing lifestyle balance through thoughtful spatial organization.
### Form and Spatial Configuration
The architectural form is characterized by distinct split volumes and gabled roofs, presenting a modern interpretation of traditional design elements. This configuration fosters a sense of openness and invites natural light into the living areas. The ground floor accommodates communal spaces, including a main living room and kitchen that extend to an outdoor swimming pool area, encouraging relaxed interactions. In contrast, the upper level is dedicated to private quarters, enhanced by balconies that provide seamless transitions to the exterior.
### Materiality and Sustainability
The material selection reflects a commitment to durability and environmental responsibility. The exterior cladding utilizes travertine for its thermal properties and natural aesthetics, while glass curtain walls facilitate light penetration and visual connectivity with the landscape. Roof finishes and interior details feature wood planks, adding warmth to the design. Additionally, stone pavers are used for pathways, ensuring a cohesive relationship with the surrounding environment. The structural framework comprises concrete blocks, providing essential strength and insulation.
Enhancing the architectural narrative, an entry courtyard functions as a transitional space, integrating greenery and promoting cross-ventilation. This design strategy not only enriches the user experience but also strengthens the villa's connection to its natural surroundings. The strategic placement of windows captures views of the landscape, further blurring the distinctions between the indoor and outdoor environments.


