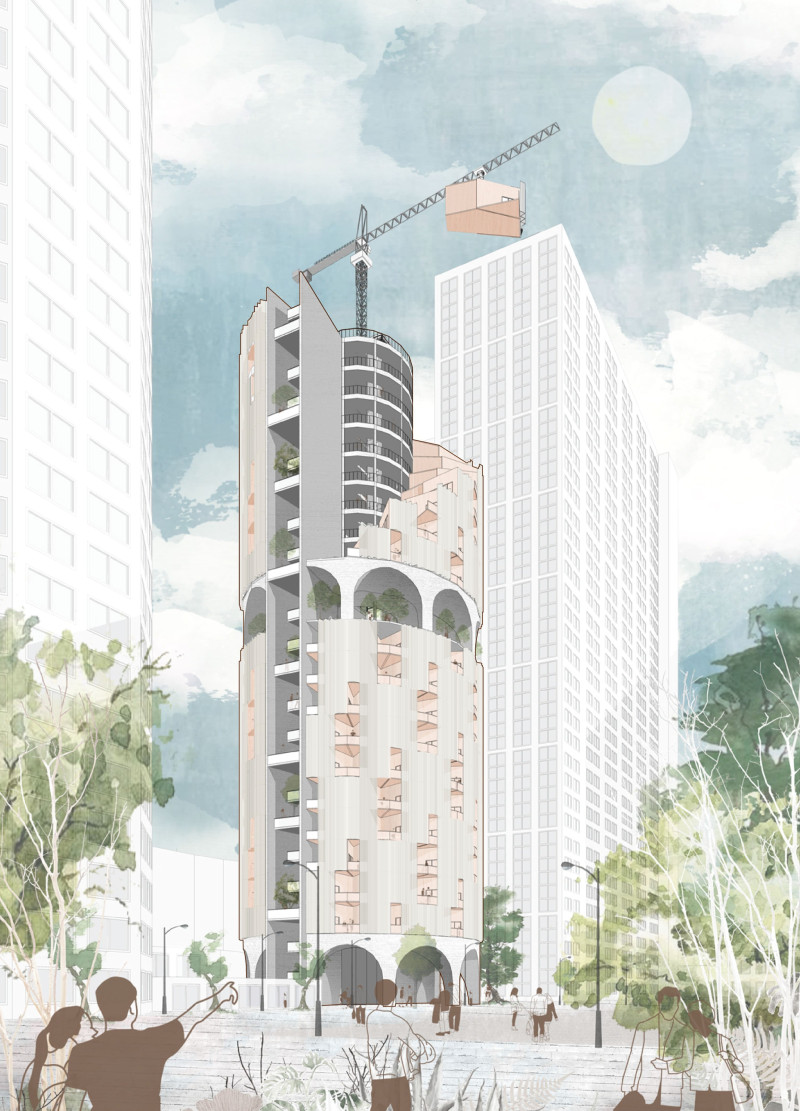5 key facts about this project
Out of the Box presents a modern approach to affordable housing in San Francisco, a city facing significant challenges due to increased demand for living spaces. The project reflects the lessons learned during the COVID-19 pandemic, focusing on how homes can support both daily life and social interaction. By blending living, working, and recreation areas, the design promotes a new way of community engagement within urban settings.
Modular Design
The design uses trapezoidal modules that connect to outdoor spaces. When stacked, these modules create vertical courtyards. This thoughtful arrangement not only encourages movement and interaction among residents but also allows for various combinations of units. The flexibility of these configurations makes it easier to cater to the needs of different groups, from individuals to families.
Flexibility and Adaptability
Planning for housing demand is central to this project. The design allows the building to remain unfinished until enough occupants arrive. This strategy helps to eliminate the risk of creating empty spaces, making sure resources are utilized effectively. New modules can be added as needed, meaning construction aligns with actual demand rather than speculative ideals.
Materiality and Construction
Timber is a primary material in the design. Known for its positive impact on health and the environment, timber also helps create a warm and inviting atmosphere. The project utilizes Prefabricated Prefinished Volumetric Construction, which includes a concrete base plate, concrete staircase cores, and timber modules. This method simplifies construction and reduces the environmental footprint during development.
Community Integration
The design goes beyond just housing. It includes spaces for co-working and leisure, ensuring that residents have access to shared amenities. This approach encourages community ties while allowing for personal space when needed. Outdoor terraces play a crucial role, addressing challenges associated with urban density and offering places for social gatherings. They invite connections among residents, especially during times when public areas might be limited.
Different typologies, such as square towers, curvilinear shapes, and linear forms, illustrate adaptability to the varied landscape of San Francisco. Each design contributes to a rich architectural experience, showing how thoughtful planning can create spaces that are both practical and engaging.






















































