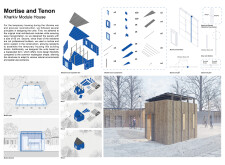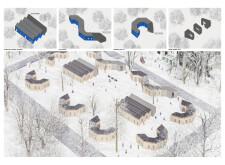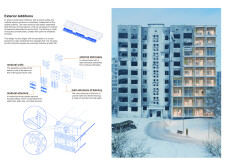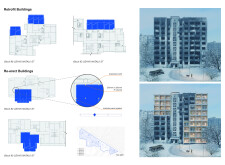5 key facts about this project
## Project Overview
The Kharkiv Module House serves as a temporary housing initiative in response to the humanitarian challenges posed by the war in Ukraine, as well as the subsequent reconstruction efforts. Rooted in local architectural traditions, the project employs modern construction techniques that emphasize speed and adaptability. This design is intended to address urgent housing needs while maintaining a connection to cultural contexts.
## Spatial Configuration and Materiality
The design employs a modular system, where each housing unit consists of panels measuring 60 cm, facilitating ease of transport and assembly, even for individuals with limited construction experience. The trapezoidal shape of the units deviates from traditional rectangular forms, allowing for flexibility in responding to diverse environmental conditions and spatial requirements.
Materials have been carefully selected for their sustainability and availability. Predominantly, wood is used for walls and roofs, providing both insulation and a natural aesthetic. Concrete serves as the foundational element, ensuring structural stability, while steel is utilized for connectors, enhancing robustness. The inclusion of glass in windows maximizes natural light, improving the overall livability of the spaces.
## Construction and Community Integration
The assembly process is designed for efficiency, beginning with foundational placement, followed by the erection of individual modules that ensure structural integrity through integrated panel collaboration. This step-by-step approach supports rapid construction, which is particularly vital in emergency housing scenarios.
The modular system not only allows for scalable configurations tailored to community needs but also promotes social interaction through thoughtful spatial arrangements. While the design encourages communal ties, it also balances the need for individual privacy, showcasing a commitment to community-centric living in temporary housing environments.























































