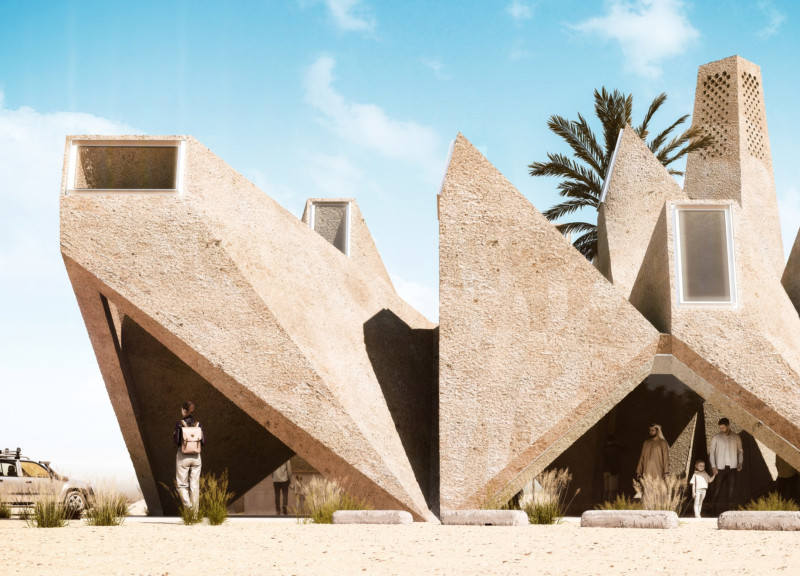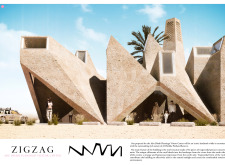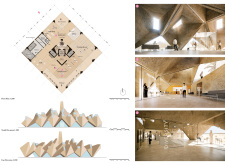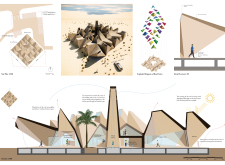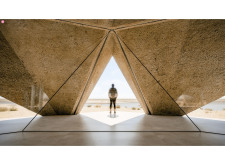5 key facts about this project
The Abu Dhabi Flamingo Visitor Center is designed to serve as an educational and recreational space within the Al Wathba Wetland Reserve. Located in an area rich in biodiversity, the center promotes awareness and appreciation of local wildlife. The overall design concept aims to create a building that integrates with its natural surroundings while providing functional spaces for visitors to explore and engage with their environment.
Roof Structure and Geometry
A key feature of the design is the roof structure made from trapezoidal precast concrete units. This geometric shape gives the building a distinctive profile, blending it into the landscape when viewed from the south. From the north, it presents a more playful appearance, highlighting the relationship between the architecture and its context.
Natural Light and Spatial Organization
Natural light is a priority in the design, achieved through roof openings that face north. This direction allows soft, diffused daylight to enter the interior while reducing direct sunlight exposure. This approach creates a comfortable environment for visitors. The floor plan is designed to facilitate movement and interaction, including spaces for reception, educational displays, and interactive areas that enhance the visitor experience.
Ventilation and Sustainability
The design incorporates various strategies to promote effective ventilation. The tubular form of the roof enhances natural ventilation through the stack effect. Additionally, a central wind tower captures the cool air from the prevailing winds, directing it into the building's interior. These methods reflect a commitment to sustainable building practices, taking into account the region's climatic conditions.
Interaction with the Environment
The design encourages visitors to connect with the Al Wathba Wetland Reserve. Outdoor spaces, including terraces and interactive areas, provide opportunities for immersive experiences that deepen understanding of the unique habitat. The building’s layout and orientation create pathways that invite exploration of the natural surroundings, enriching the visitor’s experience.
Above the main entrance, the roof extends to create a sheltered area that welcomes visitors and provides a focal point that draws attention to the building. This element enhances the overall sense of entry while maintaining a dialogue with the surrounding landscape.


