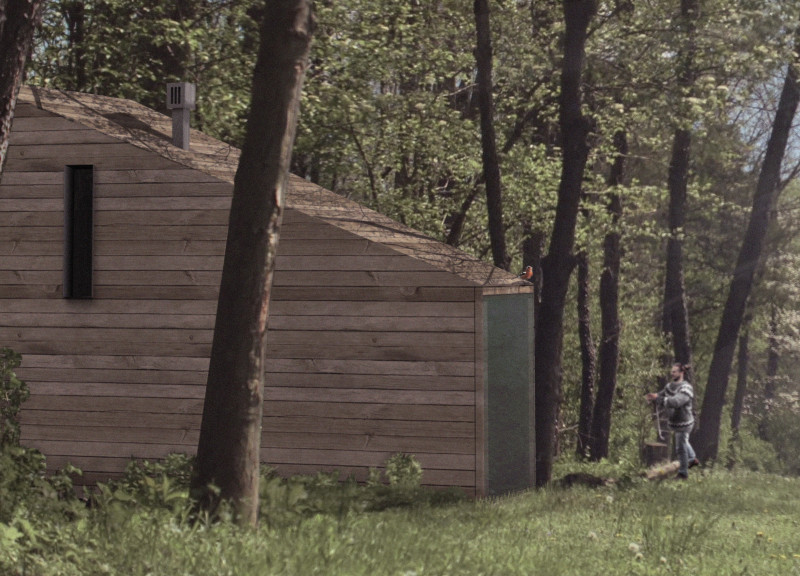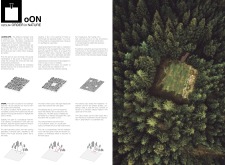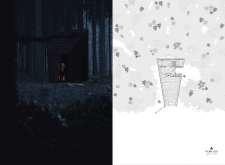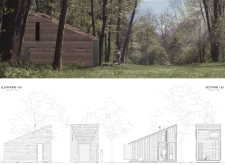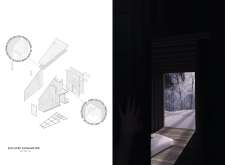5 key facts about this project
"OZOLINI ORDER in NATURE" presents a thoughtful exploration of how people can live in harmony with the natural world. Located within a dense forest, the design focuses on creating a space where the built environment intersects with Nature. The cabin acts as a central point for shelter and reflection, encouraging deep engagement with the surrounding landscape. Overall, the concept highlights the relationship between light, space, and sustainability.
Clearing as a Concept
Central to the design is the idea of clearing, which offers a transition from the thick forest to an open area that allows sunlight to filter through. This clearing is more than just an architectural feature; it creates a space for quiet thought and interaction with Nature. By emphasizing the clearing, the design highlights the contrast between the lively chaos of the forest and the calm sanctuary of the cabin.
Spatial Dynamics of the Cabin
The cabin is strategically placed on one side of the clearing, utilizing a balloon frame system that helps reduce environmental impact. Wooden slats define the structure, arranged thoughtfully to merge with the surrounding trees. This layout nurtures a sense of perception, directing views and guiding movement while establishing a strong connection between the interior and the outdoors through well-placed openings.
Functional Layout and Circle
Within the cabin, design choices clearly separate public and private areas. The entrance leads to a darker transitional space illuminated by a small window, helping to define the meditative residential core and the sanitary facilities. This arrangement allows for an effective flow of movement while ensuring that all spaces are comfortable and easily accessible.
Design Elements
Important details include a bright trapezoidal space at the center of the cabin overlooking the outer glade, along with a mezzanine sleeping area that enhances the cabin’s height. The fireplace serves both as a warming element and as a cooking space, fulfilling multiple roles within the home. Additionally, a rainwater collection system showcases the commitment to sustainability, promoting efficient management of resources within everyday life.
Wooden slats on the cabin's façade are designed to align with the surrounding trees, creating a visual connection that enhances the relationship between the structure and the landscape. The overall design fosters a deepened appreciation of Nature while providing a practical, welcoming refuge for its inhabitants.


