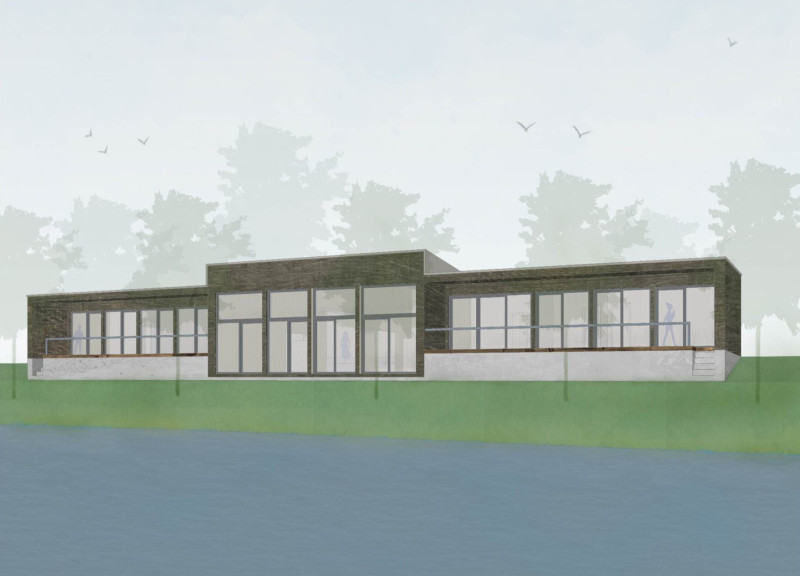5 key facts about this project
The Painters' Lake House is located by Cernostes Lake in Latvia. It serves as both a home and a workspace for an artist's family. The design focuses on simplicity, presenting a rectangular shape that resembles a wooden box. Positioned on a slope facing the lake, the building connects the surrounding green space with the water, integrating the structure into its natural setting.
Design and Layout
The layout consists of a single floor divided into three main blocks. The residential areas are located on the east and west sides, with a central studio and communication space in between. Large glass facades on the north and south sides allow ample natural light to fill the interior. This design choice provides stunning views of the lake and creates a close connection between indoor and outdoor spaces.
Spatial Dynamics
Inside, a central fireplace adds warmth and creates a welcoming atmosphere. The studio has a lower ceiling height, which makes the space feel more intimate. It is divided into three smaller areas, offering flexibility for different artistic activities. This arrangement can adapt to the needs of the artists and promotes productive work while supporting family life.
Materiality and Construction
The Painters' Lake House features an assembled wood structure made from transportable containers. This method simplifies the construction process, allowing components to be brought directly to the site, which reduces costs and time. The wooden structure also provides good thermal insulation, which helps lower energy usage and supports sustainable design practices.
The single-sloped roof enhances the building’s minimal design while maintaining a low profile in the landscape. This shape works to prevent the structure from blocking views and preserves the natural scenery around it, ensuring that the building remains unobtrusive and blends with its environment.





















































