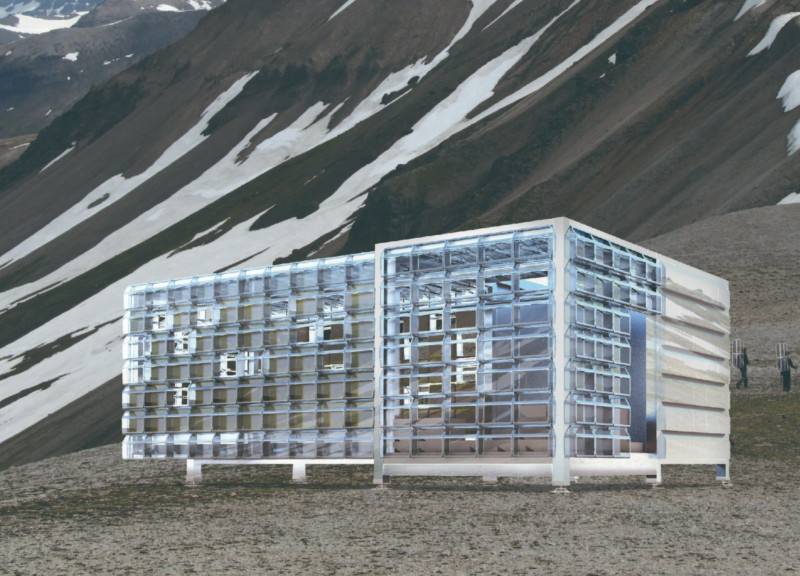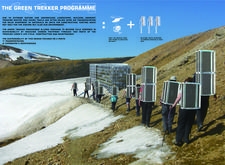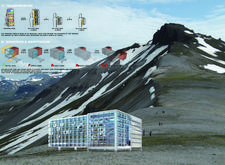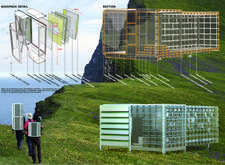5 key facts about this project
## Overview
The Green Trekker Programme addresses the challenges of constructing facilities in extreme and remote terrains, focused on trekking routes and high-altitude environments. The initiative prioritizes sustainability and user engagement, promoting environmentally responsible practices among outdoor enthusiasts. By designing temporary amenities that integrate seamlessly into the hiking experience, the project minimizes the ecological impact of construction while enhancing the outdoor experience.
### Innovative Design Strategy
The programme’s design revolves around modularity and user adaptability. Key components are designed as self-contained units that can be transported as backpacks, enabling trekkers to carry essential materials into inaccessible locations. This modular approach allows for flexible accommodations catering to different group sizes and needs, facilitating a response to the fluctuating demands of wilderness lodging. Lightweight materials, such as recycled aluminum and high-performance polycarbonate, are used to enhance structural integrity while minimizing carbon footprints during both construction and maintenance.
### Material Selection and Functionality
The materials employed are central to the programme's operational efficiency and sustainability aims. The recycled aluminum frame ensures strength without undue weight, complemented by insulating foam panels that provide comfort and energy efficiency in varying temperatures. Transparency panels enhance user experience, allowing for natural light and views of the surrounding landscape while maintaining thermal insulation. Additionally, modular stacking components facilitate easy assembly and customization, promoting the efficient use of resources and space.
The design outcomes emphasize visual integration and user flexibility, with the transparent walls enabling a connection between occupants and nature while minimizing environmental disruption. Adaptable configurations support diverse living conditions and future expansion possibilities, ensuring that the structures respond effectively to changing user requirements. Interior layouts are tailored to practical living, incorporating essential facilities and storage solutions that enhance both functionality and user comfort.






















































