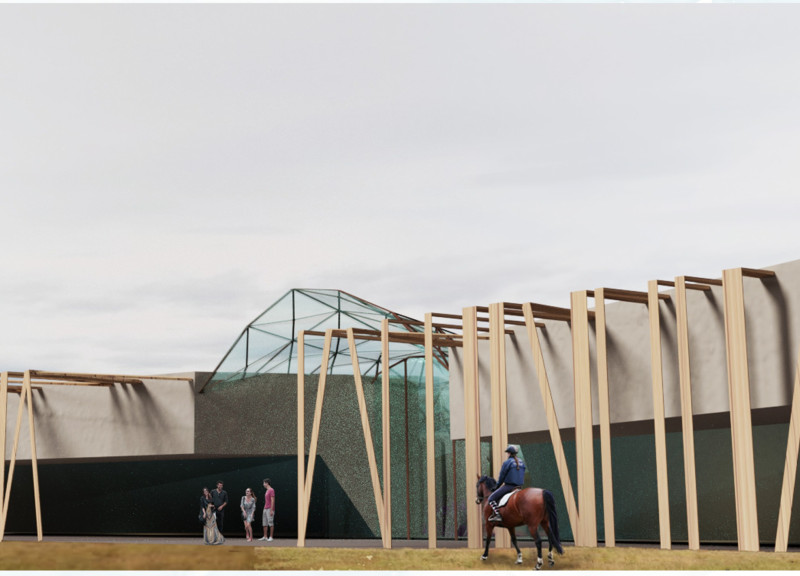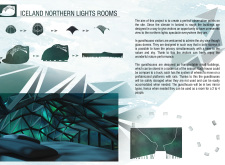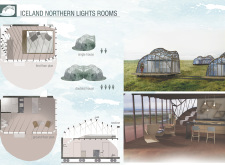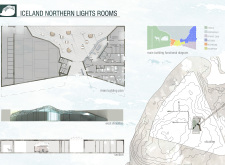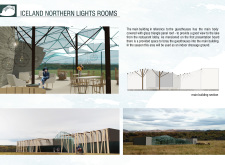5 key facts about this project
## Project Overview
Located in the scenic and rugged landscapes of Iceland, the Iceland Northern Lights Rooms project aims to provide distinctive accommodations that enhance the experience of observing the Northern Lights. The design prioritizes sustainability and a deep engagement with the surrounding environment, aligning architectural intent with the natural beauty of the region.
## Guesthouse Design
The guesthouses are transportable units characterized by their dome shape, utilizing a metal framework with extensive glass surfaces. This choice of material is crucial for maximizing visibility of the night sky, allowing guests unobstructed views of the Northern Lights. Each unit features a strategic layout that maintains privacy by placing bedrooms on separate levels while ensuring comfort. The mobility of these domes allows for seasonal adaptability, enabling the structures to be relocated as needed, thus minimizing their ecological footprint.
### Main Building Functionality
The main building serves as a central hub for communal activities, incorporating various spaces such as a restaurant, reception area, and private lounges. This multifunctional design facilitates guest interaction while maintaining an efficient flow throughout the space. The architectural aesthetics include a roof adorned with glass triangle panels that not only mirror the guesthouses but also enhance the building's illumination through natural light. Expansive windows provide panoramic views of Iceland’s natural scenery, strengthening the connection between indoor and outdoor environments.
## Site Integration and Landscape
The orientation of both the guesthouses and the main building is meticulously planned to optimize views of the Northern Lights. Landscaping complements the structures, emphasizing the area's natural beauty while minimizing disruption to the existing environment. This thoughtful integration promotes an immersive experience, inviting occupants to engage with the spectacular Icelandic landscape while enjoying their stay.


