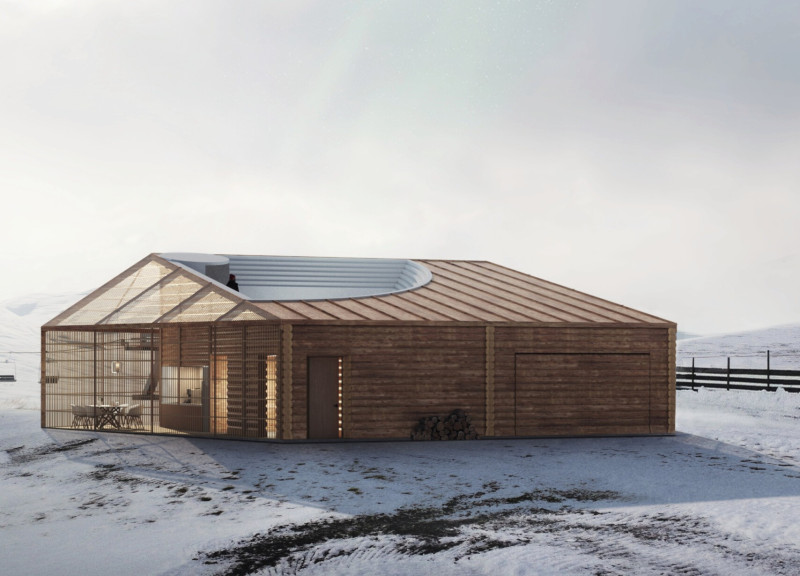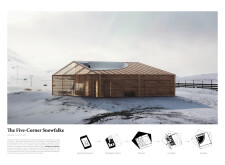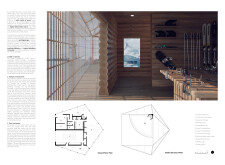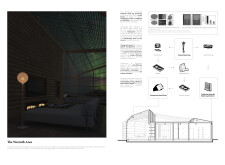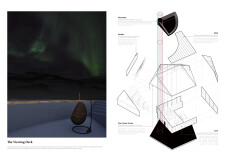5 key facts about this project
### Overview
Situated at the base of a snow-capped peak, Five-Corner Snowfalke is designed as a modern interpretation of alpine habitation, emphasizing the relationship between contemporary design and traditional craftsmanship. The structure functions as a ski cabin, prioritizing both aesthetic integration with the surrounding landscape and the practical needs of its users. The architectural form adopts a distinctive pentagonal layout, optimizing views while facilitating movement throughout the cabin.
### Spatial Configuration
The interior spaces are strategically organized into communal and private zones. Central areas such as a shared lounge and dining room encourage social interaction, while private quarters offer solitude for relaxation. Essential amenities, including ski storage and changing areas, are seamlessly integrated to enhance comfort and functionality. Thoughtful circulation is promoted through the positioning of windows and doorways, allowing for a natural flow between spaces and engagement with the environment.
### Material Selection
The material palette includes Icelandic wood logs as the primary structural element, providing durability and warmth. Transparent wood is utilized as sheathing, promoting light penetration while ensuring thermal insulation and energy efficiency. The inclusion of polymer soaking technology enhances the functional properties of wood, reflecting a commitment to sustainability. Additional materials, such as natural and bleached wood planks for interior finishes, steel components for structural support, and glass panels for increased natural light, further exemplify a contemporary approach to architectural design.


