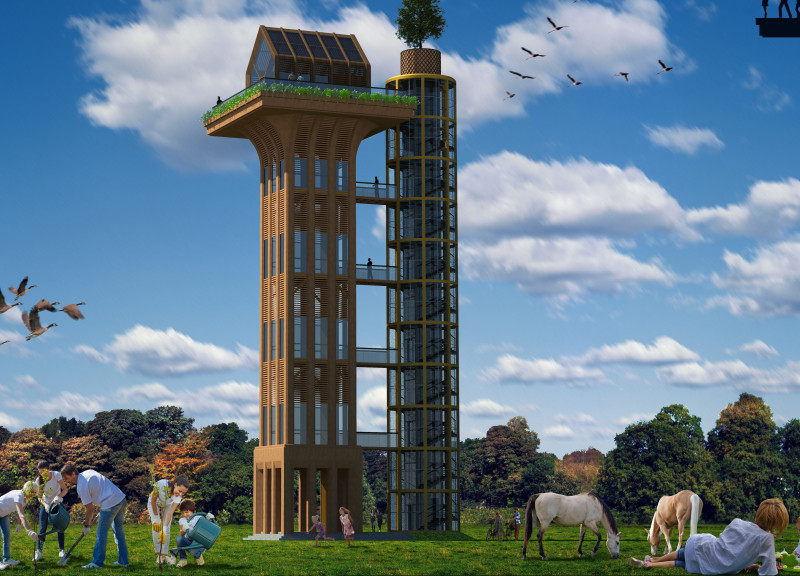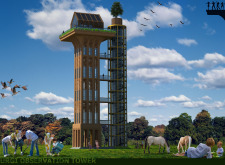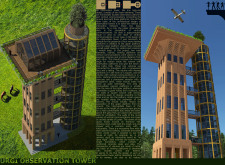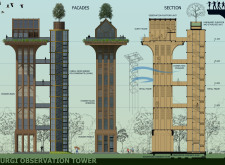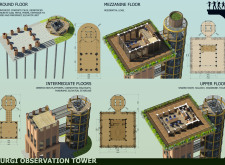5 key facts about this project
The Kurgi Observation Tower is designed to enhance the experience of observing the surrounding environment. Located in a carefully selected area, the tower serves as a viewing point that allows visitors to engage with expansive views. The design combines two main structural volumes, focusing on the relationship between observation platforms and vertical circulation spaces that connect them to the ground.
Design Concept
The overall structure features a square volume for the observation platforms and a circular volume for vertical communication. This separation creates a noticeable contrast between the two shapes and supports both functional use and visual interest. The upper observation deck, which includes a small guest house and a balcony, is the main element of the design and aims to maximize the connection to the outside landscape.
Connectivity and Experience
Transparent transitions link the two volumes and use glass floors and railings to create a sense of openness. Visitors can easily move between the different parts of the tower, taking in views from various angles. The vertical circulation includes a staircase and a panoramic elevator with a transparent cabin. This design choice allows for an engaging experience, as users enjoy the scenery while moving up and down.
Functional Spaces
The design incorporates smaller intermediate viewing platforms that add to the variety of experiences available to visitors. Surrounding green spaces help to connect the upper platform to the surrounding environment. Glazed walls at eye level in the intermediate floors promote comfort and foster a connection to the outside. The guest house is equipped with essential amenities, such as an entrance hall, dressing room, shower, and kitchenette, ensuring functionality is a key aspect of the design.
Structural Integrity
A solid foundation of reinforced concrete slabs and piles provides stability to the tower. The framework is made of metal, which contributes to a lightweight but sturdy configuration. This structural choice supports the various forms of the building while addressing environmental factors.
The walls of the upper deck gently extend towards the balcony, creating a continuous transition that invites visitors to explore the panoramic views, allowing the landscape to interact with the architecture in a thoughtful manner.


