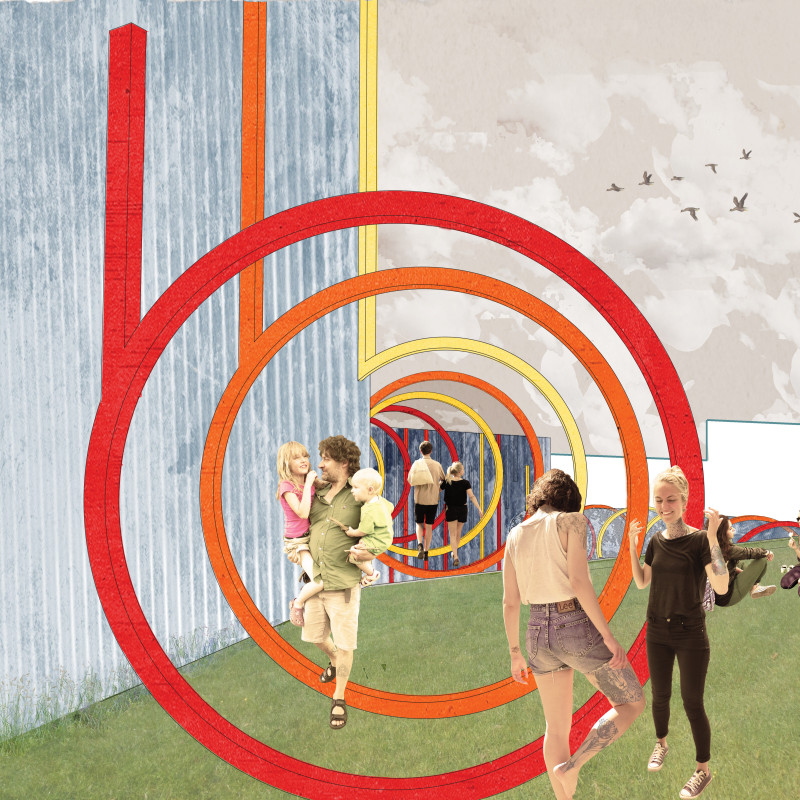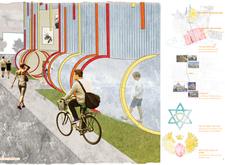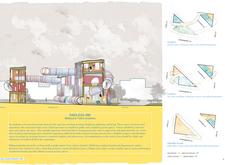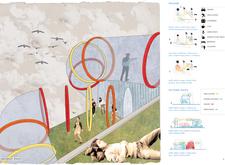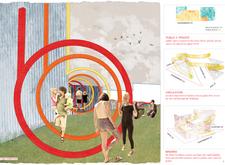5 key facts about this project
## Project Overview
The Endless Ink project, located between the University of Melbourne and downtown Melbourne, is designed for the Melbourne Tattoo Academy. It aims to reflect the cultural significance of tattoo artistry while providing a functional space that accommodates educational and communal interactions. The architecture is intended to resonate with both practitioners and the public, fostering a cultural dialogue through its design language.
### Spatial Strategy
The layout prioritizes interaction between public and private spaces, promoting openness while also incorporating areas for solitude. Key design features include a distinctive circulation system that connects various functional spaces within the academy, facilitating educational activities alongside casual public engagement. The configuration strategically allocates areas for workshops, galleries, and outdoor plazas, each serving as a venue for congregation and interaction.
### Materiality and Cultural Context
Material choices are integral to the project's identity. The use of corrugated steel for the exterior offers a textured industrial aesthetic, while extensive glass elements enhance transparency and natural light throughout the interiors. Colorful tubular structures serve dual purposes as pathways and decorative features, adding a dynamic visual appeal. Additionally, the design incorporates local cultural references, such as motifs derived from Melbourne's tattoo heritage, which enrich the architectural narrative and encourage exploration of the craft. The integration of green spaces, including rooftop gardens, provides areas for relaxation amidst the urban environment, further promoting community interaction.


