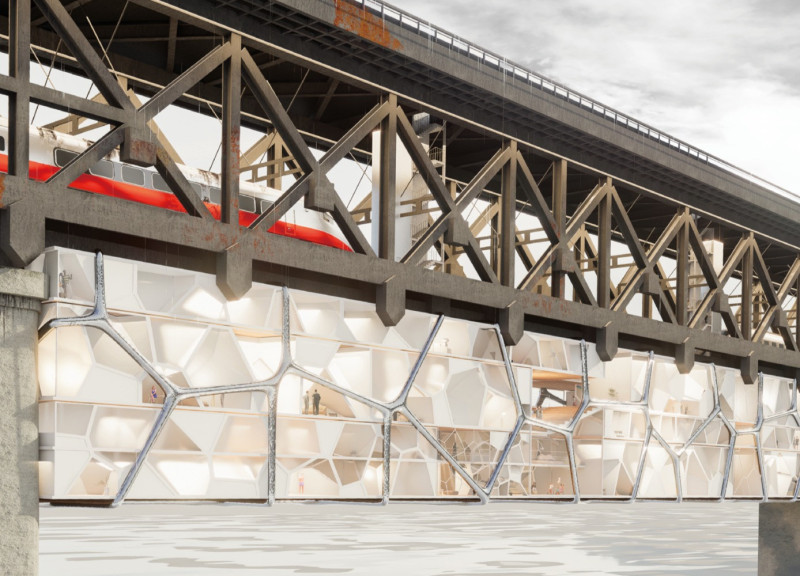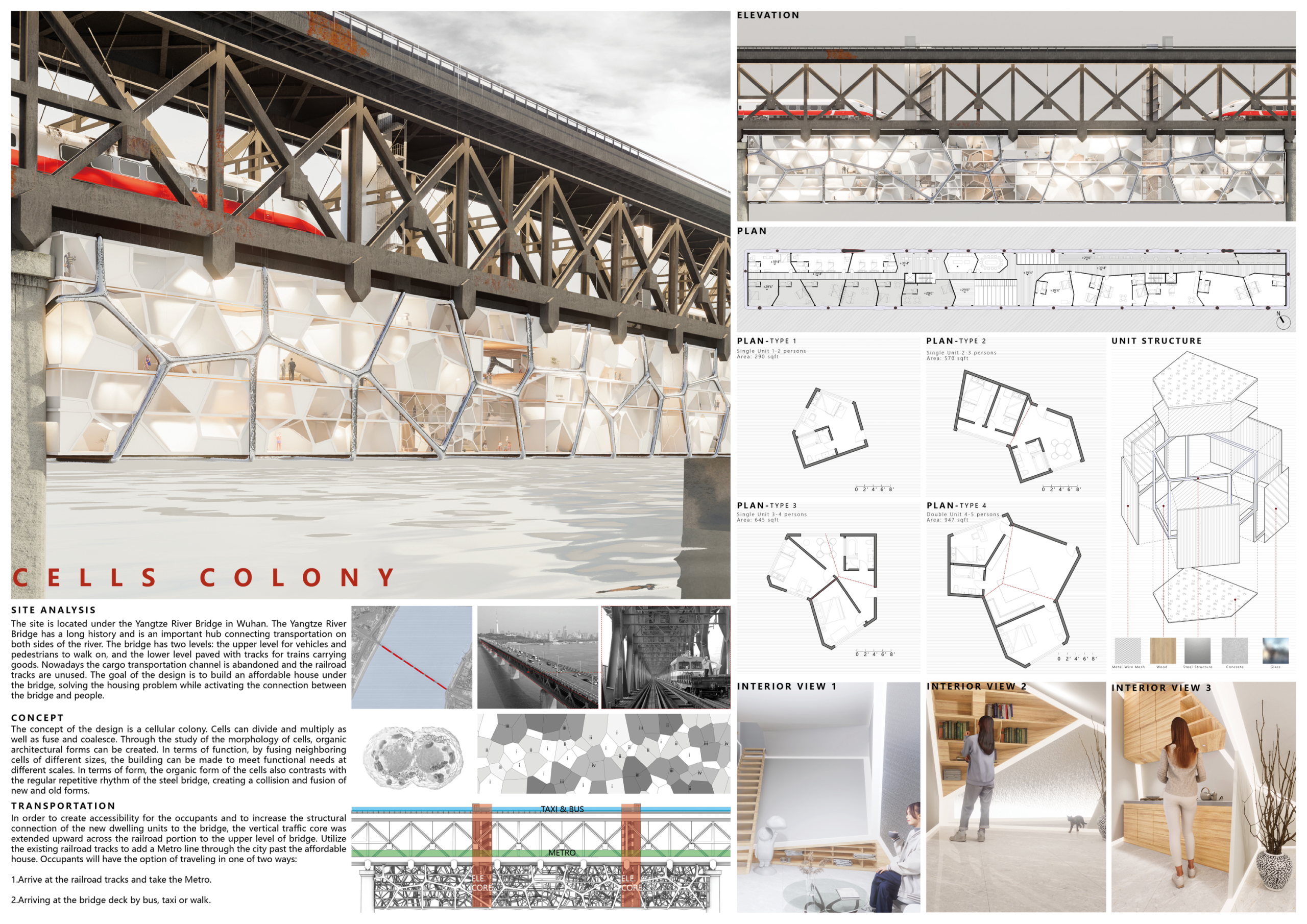5 key facts about this project
**Overview**
"Cells Colony" is an architectural design initiative located beneath the Historic Yangtze River Bridge in Wuhan, China. This project leverages the underutilized space beneath the bridge to address urban housing challenges while fostering connectivity within the city. Positioned strategically to utilize robust vehicular and pedestrian networks, the site ensures accessibility to residents through various transportation modalities.
**Spatial Configuration and Community Engagement**
The design adopts a cellular living concept, wherein each unit is conceived as an individual "cell." This arrangement emphasizes functionality and community, allowing for adaptable spaces that can accommodate diverse lifestyles. The geometric configuration, inspired by honeycomb structures, ensures optimal light and air distribution, promoting a sense of interconnectedness among the living units. Various layout options, from compact 1-2 person configurations to larger family-oriented designs, cater to a range of occupants, enhancing community interactions within the space.
**Material Selection and Sustainability**
The materiality of "Cells Colony" is a crucial aspect of its design strategy, focusing on sustainability and aesthetic appeal. The project employs large glass panels to maximize natural light while creating a visual connection between indoor and outdoor environments. Steel serves as the primary structural element, offering durability and flexibility conducive to the organic shapes of the design. Concrete components provide robust foundational support, while thoughtfully incorporated wood finishes contribute warmth to the interiors. The use of energy-efficient insulation materials enhances thermal performance, aligning with contemporary standards of sustainable living.


















































