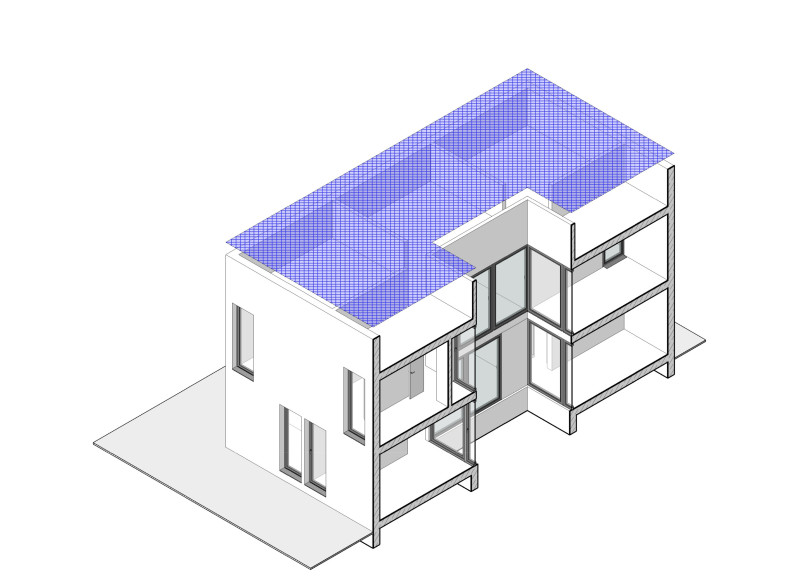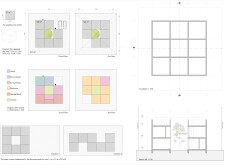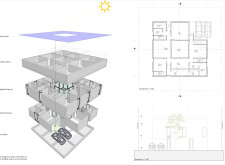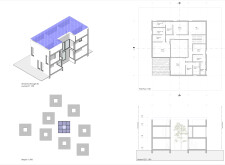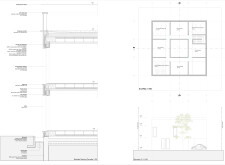5 key facts about this project
## Project Overview
The residential complex is situated in a contemporary urban context and aims to harmonize functionality with sustainable design principles. The layout emphasizes spatial relationships and user interactions, promoting a living environment that meets the needs of modern lifestyles while adhering to ecological practices.
## Modular Spatial Strategy
The design is centered around modular units measuring 4.60 meters, which allows for flexible and scalable configurations. A square grid system organizes the arrangement into distinct functional areas, encompassing communal zones, service spaces, and private quarters. The spatial organization delineates specific zones, including a Majlis for gatherings, service areas for vehicles and staff, interconnected living and dining spaces, private bedrooms, utility blocks, and an outdoor garden. This thoughtful arrangement fosters both community connectivity and individual privacy, catering to family dynamics.
### Vertical Organization and Technical Considerations
A three-tier structure delineates daytime and nighttime functions, optimizing natural light and ventilation throughout the building. Communal areas occupy the lower levels, while private bedrooms are positioned on the upper floors. The rooftop is equipped with solar panels, enhancing the project's energy sustainability. Additionally, a dedicated technical level houses mechanical systems, ensuring comfortable living conditions while minimizing the ecological footprint.
## Material Selection and Environmental Integration
The material palette prioritizes sustainability and durability, incorporating transparent solar panels, steel sheet metal for structural integrity, and energy-efficient wood-aluminum windows. Durable wall construction and thermal insulation contribute to energy conservation, while prefabricated concrete elements facilitate efficient construction practices.
Landscaping features further enhance the integration with nature, creating a cohesive connection between indoor and outdoor living. The design’s focus on ecological sustainability is evident in the strategic use of materials and smart energy systems, which collectively reduce reliance on non-renewable resources. Additionally, the modular approach allows for future spatial adaptations, ensuring the residence can evolve with changing family needs.


