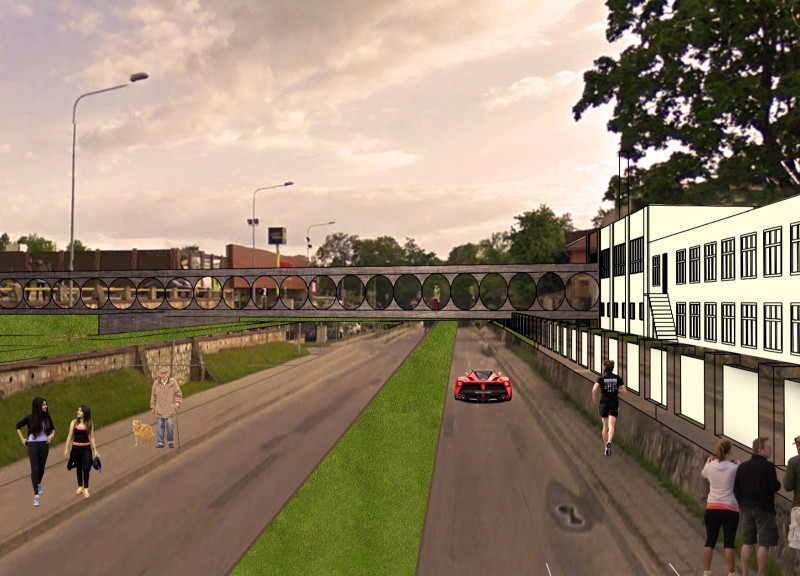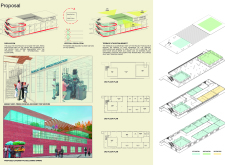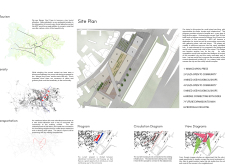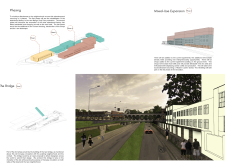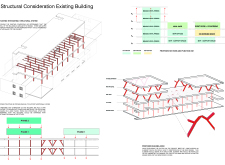5 key facts about this project
### Project Overview
The Mango Vinyl Press (MVP) is designed to function as a multi-use space that supports vinyl production, educational opportunities, and community engagement within a revitalized urban context. Located in an area characterized by both industrial heritage and recreational green spaces, the project aims to enhance local economic activity and attract visitors by integrating with existing urban paths and tourist routes.
### Design Strategy
The spatial organization of the MVP is linear, with distinct zoning that aligns with intended functionalities. The ground floor features a production area alongside a vinyl café that encourages culinary and creative interactions. The second floor accommodates exhibition spaces and office environments, while the third floor hosts event venues, co-working spaces, and educational rooms. This layout is designed to be flexible, accommodating various activities tailored to industry professionals and the general public, thereby promoting a community-focused environment.
### Material Selection and Facade Composition
A thoughtful selection of materials underscores the architectural intent, balancing structural integrity with aesthetic appeal. Reinforced concrete forms the building’s core, complemented by extensive glass elements that facilitate natural light and transparency. Steel accents contribute contemporary stylistic notes, while wood adds warmth to communal areas. Brick cladding on the façade reinforces the historical context of the site, providing textural richness and establishing a connection to traditional architecture. The interplay of solid and void within the façade design fosters visual engagement, allowing passersby to glimpse activities occurring within, thereby blurring the boundary between inside and out.


