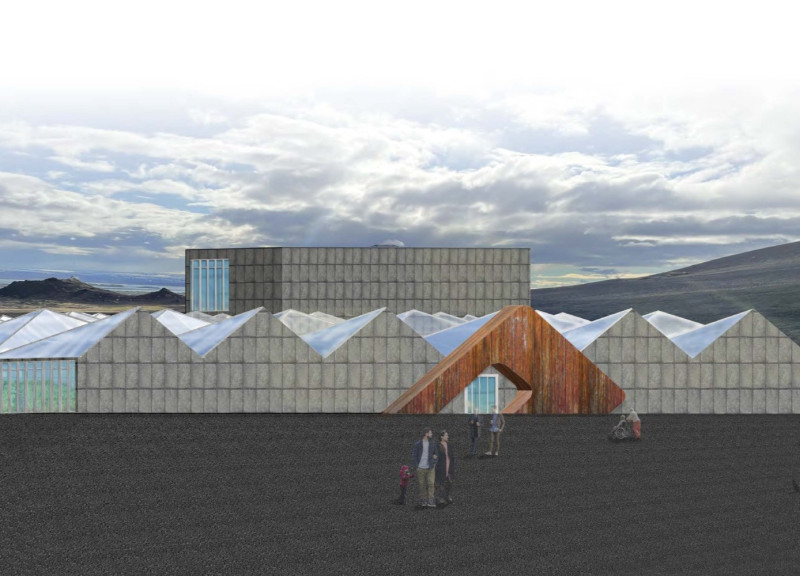5 key facts about this project
The greenhouse is located in Iceland, a place with Tundra and Subpolar Oceanic climates. Its primary aim is to produce locally sourced food while offering a space where visitors can engage with the process. The design focuses on combining agricultural operations with public involvement, allowing people to learn about sustainable farming and plant care.
Design Concept and Structure
The greenhouse uses transparent materials for its walls and roof. This choice lets in plenty of sunlight, which is crucial for the growth of plants. Internally, the greenhouse benefits from the greenhouse effect; it remains warmer inside than outside, which is important in the cold Icelandic climate. The building consists of three levels, each designed for particular purposes while maintaining a consistent architectural theme.
Spatial Organization
On the first floor, visitors find the greenhouse beside a cafe, bar, social spaces, and essential service areas. The layout emphasizes openness and encourages interaction among guests, allowing them to closely engage with the plants. Through these designated areas for hands-on activities, the design aims to educate visitors on the significance of local agriculture.
Operational Efficiency
The second floor features a kitchen that serves the dining areas located below. This setup promotes a practical flow between where food is prepared and enjoyed. The third floor houses a restaurant that provides panoramic views of the landscape, particularly the nearby hot springs. This arrangement enhances the experience for visitors and establishes a connection between the structure and its natural surroundings.
Architectural References
Drawing inspiration from traditional Icelandic architecture, the design incorporates long forms and gable roofs. These elements adapt well to the local environment and ensure the building fits into its context. The use of modular components allows for adjustments in the future, ensuring it can expand to meet community needs as they change.
Tactile Engagement
Vertical movement within the structure is organized around a central core that includes elevators and staircases. This helps keep foot traffic flowing smoothly while maintaining the overall visual appeal. Visitors are encouraged to explore the space, experiencing it firsthand. Light filters through the transparent walls, creating a dynamic atmosphere that changes throughout the day, enhancing the connection between the interior and the unique Icelandic landscape.





















































