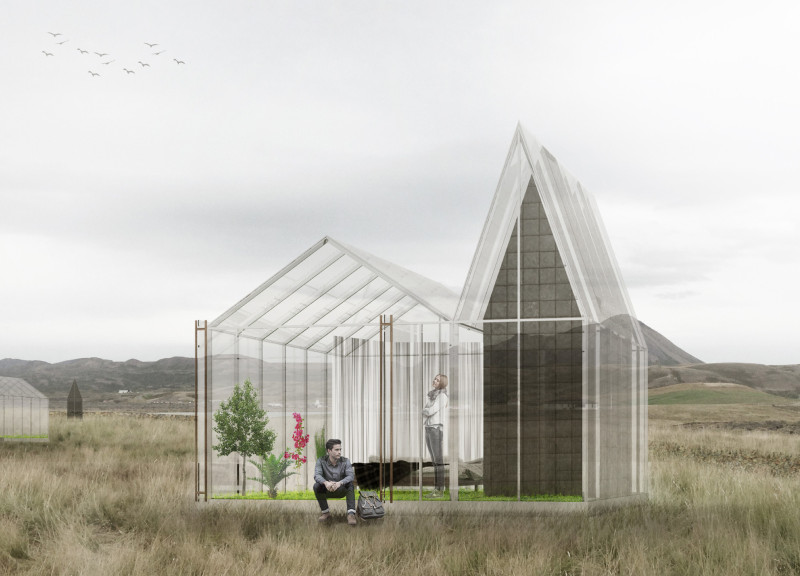5 key facts about this project
### Project Overview
"The Outdoor Rooms" is located in a rural area, influenced by the natural landscape and geological features characteristic of regions like Iceland. The project presents a distinct approach to outdoor living by integrating three types of guest accommodations—single, double, and triple rooms—designed to foster engagement with the surrounding environment. The intent is to provide guests with a contemporary lodging experience that blends indoor comforts with an immersive connection to nature.
### Architectural Form and Spatial Strategy
The design employs a transparent, greenhouse-like structure for each guest room, maximizing natural light and offering unobstructed views of the countryside. This configuration reinforces the connection between interior spaces and the external environment. Traditional gable roofs complement the modern façades, achieving a visual harmony that references conventional barn-like structures while introducing a contemporary aesthetic. Each unit incorporates a living grass floor and a private garden, enhancing the overall experience of natural immersion.
### Materiality and Sustainability
The primary materials include glass, wood, and slate, each selected for their specific functional and aesthetic contributions. Glass façades facilitate light penetration and visibility, while wood is used for structural framing and finishes, adding warmth and texture. The slate forms a monolithic core that provides thermal mass, collecting solar energy to regulate internal temperatures passively. Living grass floors and diverse plantings contribute to the ecological integrity of the site, promoting biodiversity and enhancing the aesthetic appeal of the rooms. The layout is designed to minimize environmental impact, adhering to principles of sustainability and ecological balance.























































