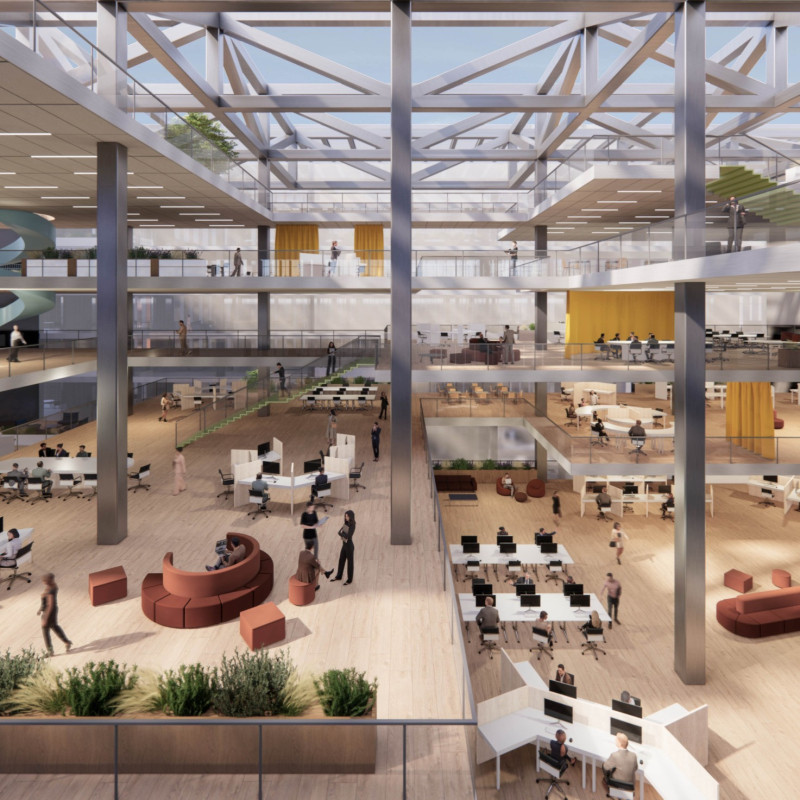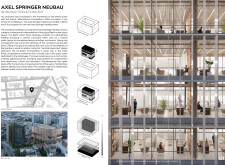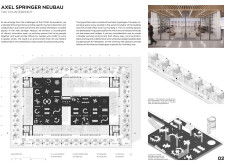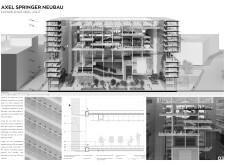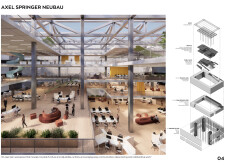5 key facts about this project
### Overview
Located in Berlin, the Axel Springer Neubau is a contemporary office structure designed to accommodate the evolving functions of workspaces while promoting social interaction among occupants. The building’s design reflects a modern interpretation of traditional urban block structures, incorporating a vibrant central courtyard that enhances community engagement and serves as a versatile public space for activities such as socialization and cultural events. The spatial organization prioritizes public areas on lower levels and allocates upper floors for private office environments, creating a strategic contrast between accessibility and privacy.
### Spatial Organization
The architectural layout comprises distinct zones tailored to different work styles. The open co-working area features shared workstations arranged on raised platforms to foster interaction and collaboration. In contrast, private office spaces are designed as glass-enclosed capsules, providing necessary privacy while maintaining a visual connection to the larger workspace. This arrangement cultivates a dynamic environment where both collaborative and focused work can thrive, promoting productivity through flexible spatial configurations.
### Sustainability and Materiality
Sustainability is a key focus in the design, employing energy-efficient materials and systems to reduce the building's environmental impact. Low-emission glass panels and high-performance insulation contribute to energy efficiency, while the inclusion of greenery both within and adjacent to the structure reinforces the integration of natural elements in an urban context. The material palette incorporates steel, wood, and aluminum, creating a balance of durability and aesthetics, while movable furniture and adjustable curtains enhance the functionality of the workspace. These design choices reflect a commitment to creating comfortable and adaptable environments for users.


