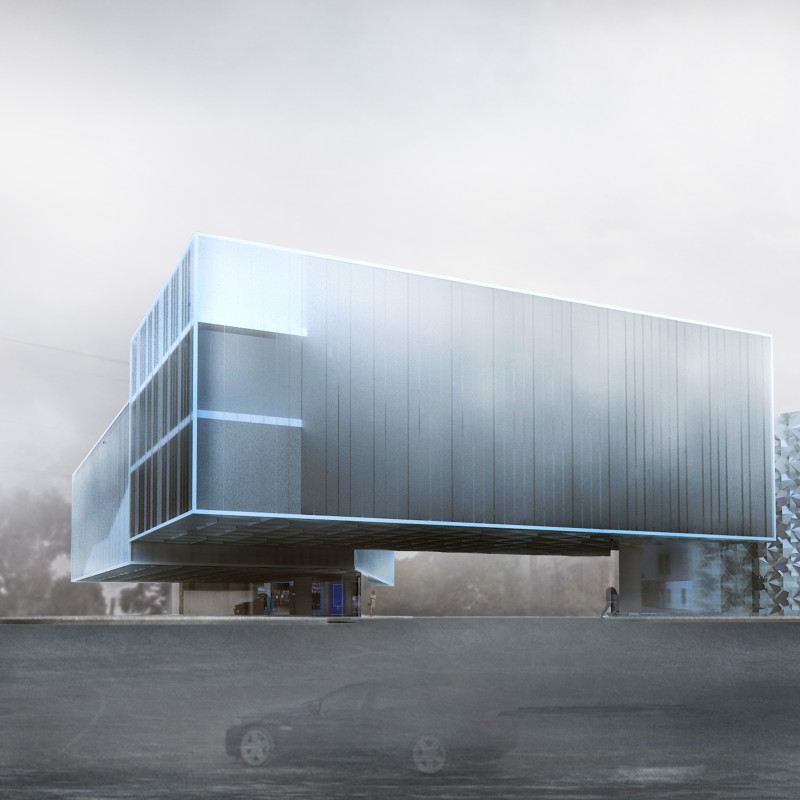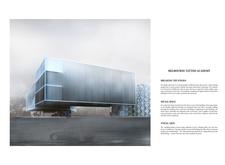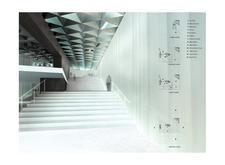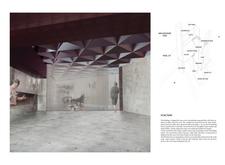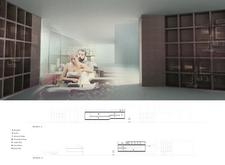5 key facts about this project
### Project Overview
Located in the center of Melbourne, Australia, the Melbourne Tattoo Academy is designed as a multifaceted facility aimed at reshaping perceptions surrounding tattoo culture. By providing a space that embodies artistry and education, the academy facilitates an environment where tattooing is recognized as a legitimate form of expression. The design incorporates elements that invite public interaction and promote a greater understanding of tattoo artistry within the community.
### Architectural Form and Materiality
The architectural design manifests through sharp lines and innovative geometries, featuring a façade that enhances the interplay between interior and exterior spaces. Extensive use of glass not only fosters transparency but also creates connections with the surrounding urban fabric. The structural integrity is provided by concrete and steel, which support both the building's form and aesthetic details, while warm wood accents offer contrast and invite a welcoming atmosphere.
Elevated on podiums, the building enhances its visibility and accessibility, encouraging social interactions. Multi-functional spaces, including studios, workshops, and exhibition areas, promote engagement among students, instructors, and the public. The vertical circulation within the structure is marked by wide staircases and triangular ceiling panels, contributing to both aesthetic unity and improved acoustic performance.
### Community Engagement and User Experience
The Melbourne Tattoo Academy emphasizes community involvement through its layout and design features. Dedicated areas for exhibitions invite students to showcase their work and engage with the public, while a ground-floor café serves as a casual meeting point. The thoughtful arrangement of functional zones caters to diverse activities, from advanced tattooing studios to beginner workshops, thus responding to the needs of learners, instructors, and visitors alike.
Sustainability principles are integrated throughout the design, allowing for natural light to flood the interiors and minimizing energy consumption. This approach not only enhances the user experience but also creates a visual dialogue with the environment, reinforcing the academy’s role as an inclusive and forward-thinking space centered on artistic exploration and community interaction.


