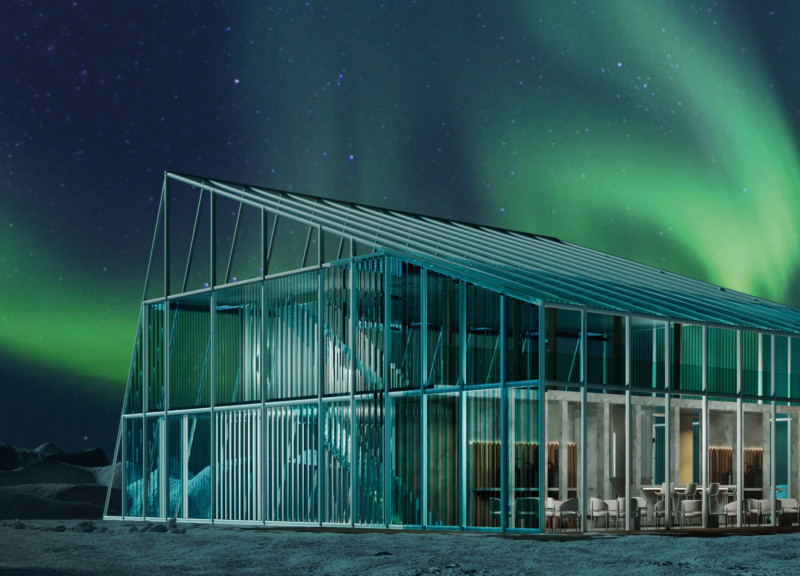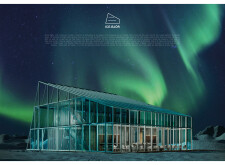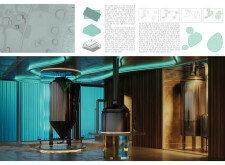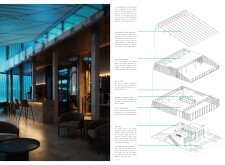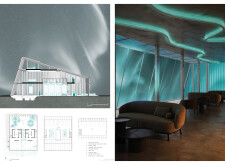5 key facts about this project
### Project Overview
Located in the Myvatn region of northern Iceland, the design integrates itself within a landscape renowned for its geological features, including geothermal activity and diverse ecosystems. The structure aims to connect the local brewery with its natural surroundings while promoting community engagement and tourism. By harmonizing with the site’s unique characteristics, the design enhances the relationship between the built environment and the indigenous landscape.
### Materiality and Structural Configuration
The primary façade utilizes transparent glass panels, allowing for expansive views and natural daylight while embodying the concept of transparency. This choice is complemented by the use of concrete for structural support and flooring, providing durability and grounding the project in its environment. Internal wooden elements introduce warmth and comfort, particularly in communal areas, while metal components serve functional roles and enhance aesthetic dynamics. The sloping roof forms echo natural topographies, contributing both to visual appeal and effective management of seasonal weather conditions. Modularity in construction facilitates flexible spatial arrangements, optimizing functionality throughout the facility.
### Spatial Arrangement and Community Engagement
The layout is meticulously structured to include distinct zones such as a brewing section, tasting room, and relaxation spaces, each designed to offer varied perspectives of the surrounding landscape. The rooftop terrace creates an additional outdoor experience, allowing visitors to engage with the environment while providing vantage points for natural phenomena, such as the northern lights. Designed as a community hub, the facility encourages social interaction through shared spaces that foster discussions on brewing and local culture, effectively enriching the cultural context of the Myvatn area. Sustainability is a core consideration in material selection and design strategy, with a commitment to reducing energy consumption through natural light and ventilation.


