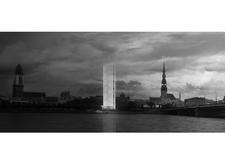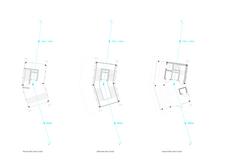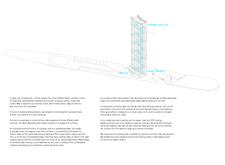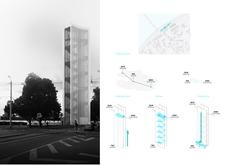5 key facts about this project
## Project Overview
The contemporary observation tower is situated along a waterfront area in Riga, Latvia, reinforcing its connection to neighboring Baltic capitals such as Tallinn and Vilnius. The design adheres to a modernist approach, integrating functional elements that engage with the surrounding environment and serve a diverse range of user groups.
### Spatial Organization and User Engagement
The design prioritizes a spatial experience that fosters interaction between individuals and both natural and urban landscapes. The tower’s height and slender profile promote this connection, symbolizing the unity among the Baltic states. The ground floor serves as an entry point, functioning as a multi-purpose area with ticketing facilities and social spaces. Intermediate levels host a series of observation platforms interconnected by accommodating staircases, ensuring varying perspectives of the urban environment. The top floor is designed as an observation deck, offering panoramic views of Riga’s architectural diversity.
### Materiality and Structural Considerations
The façade consists of a glass and steel assembly, enhancing transparency and energy efficiency while providing extensive views of the surroundings. High-performance glazing contributes to the structure's sustainability by optimizing natural light while minimizing heat loss. The use of a structural steel frame supports the slender form, while concrete elements in the foundation and lower levels ensure stability. The integration of vertical slits within the façade not only allows for air circulation but also contributes to visual complexity, harmonizing the tower with the dynamic urban fabric.
The design includes a central winding staircase, promoting an engaging ascent that encourages exploration. Additionally, the tower’s positioning near water enhances the interplay between the built and natural environments, reflecting design principles that advocate for sustainability and cultural identity within the architectural narrative.





















































