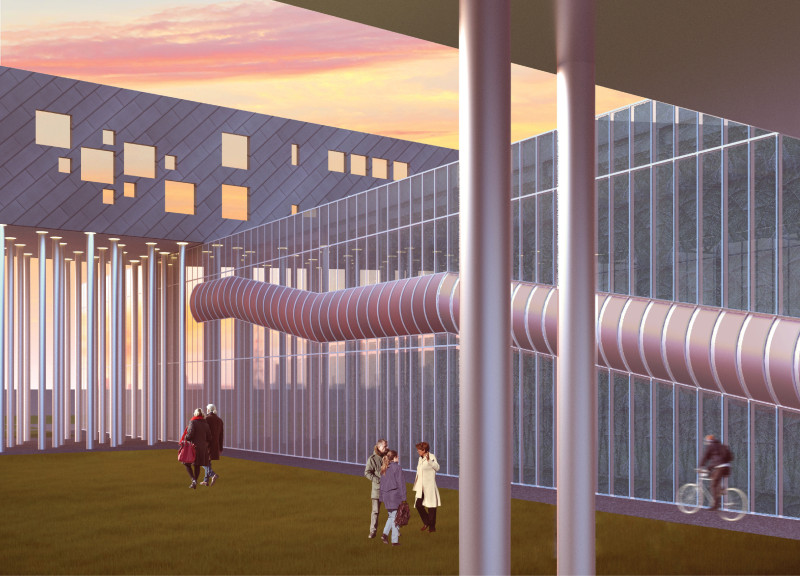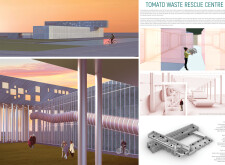5 key facts about this project
# Analytical Report on the Tomato Waste Rescue Centre Architectural Design Project
## Project Overview
Located in Waterland, a key area for global tomato cultivation, the Tomato Waste Rescue Centre aims to address sustainability in architecture by transforming organic waste into valuable resources while fostering community engagement. This facility integrates functional spaces with educational components to reduce waste and promote environmental awareness, embodying principles of the circular economy.
## Spatial Configuration and User Interaction
The spatial organization of the centre features flexible, mixed-use areas designed for a diverse range of activities, including processing operations, workshops, and exhibitions. The layout encourages public interaction with the recycling processes, utilizing transparent walls that provide clear visibility into operations, thus enhancing educational opportunities around waste management practices.
## Material Selection and Environmental Strategies
The architectural identity of the centre is reinforced through a careful selection of materials that emphasize sustainability and functionality. Key materials include:
- **Glass**: Large façades enhance natural lighting and establish a connection between indoor and outdoor environments.
- **Steel**: Durable structural elements support the mechanized processing systems essential for waste management.
- **Recycled materials**: Highlight the centre's commitment to sustainability by incorporating reclaimed resources into the design.
To minimize environmental impact, the design incorporates energy-efficient systems, water recycling facilities, and locally sourced materials. These strategies not only reduce the centre's carbon footprint but also support the local economy, aligning with the broader environmental objectives of the project.


















































