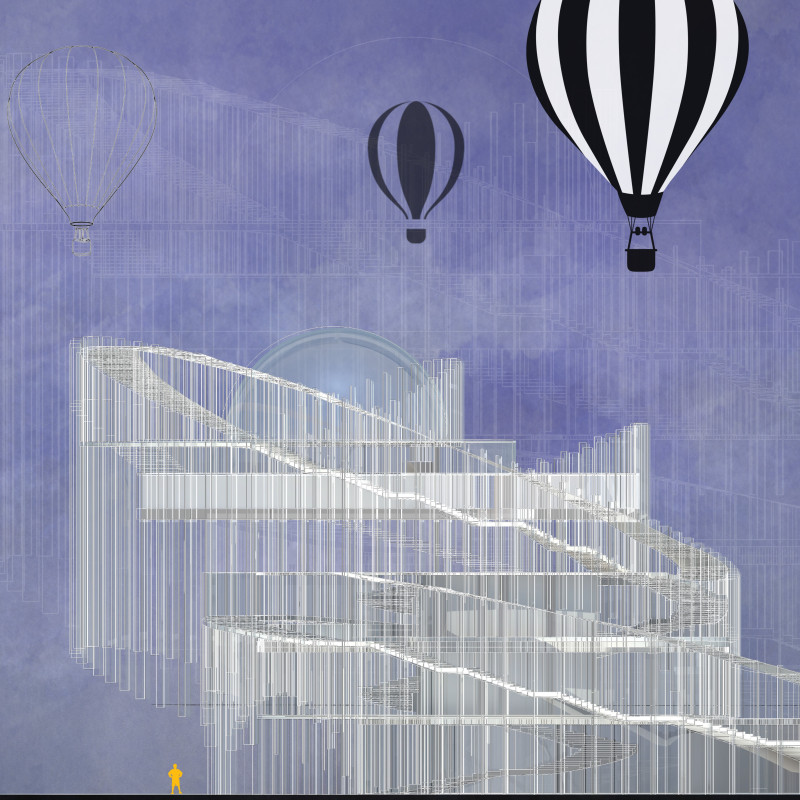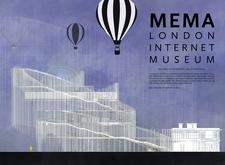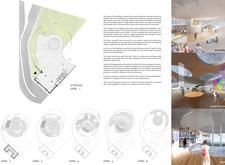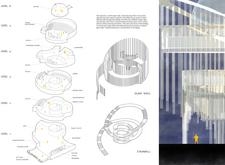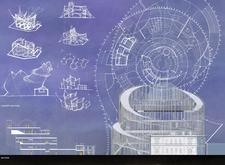5 key facts about this project
## Overview
Located in London, the MEMA Internet Museum is designed to explore the complexities of the internet, presenting a space for experience, learning, and interaction. The project aims to create an immersive environment that reflects the dynamic nature of digital culture. The architectural form embodies this concept, featuring a climbing structure that symbolizes an unpredictable journey through information, drawing inspiration from fluid design principles.
## Spatial Dynamics and User Interaction
The museum's interior layout promotes a diverse range of activities over multiple levels. The ground floor features an open-plan café and accessible exhibition spaces that foster social engagement. Above, designated areas for workshops, a library, and an auditorium are organized to facilitate collaborative learning and multimedia presentations. A unique central staircase, designed to evoke the experience of a rollercoaster, encourages exploration through the space without a fixed route, promoting user autonomy while navigating the museum.
## Material and Architectural Elements
The primary material utilized in constructing the MEMA Museum is an extensive glass panel shell, which enhances transparency and allows natural light to permeate the interior. Complementary materials, such as steel for structural support and concrete for foundational elements, contribute to the building's durability. The interior integrates wood finishes to provide warmth, creating a balanced relationship between the modern aesthetic and the functional requirements of a museum. The exterior features a looping form that symbolizes the fluid navigation typical of digital landscapes, while the shimmering glass facade reflects the urban environment. This overall design fosters a strong connection between interior and exterior spaces, enhancing the visitor experience.


