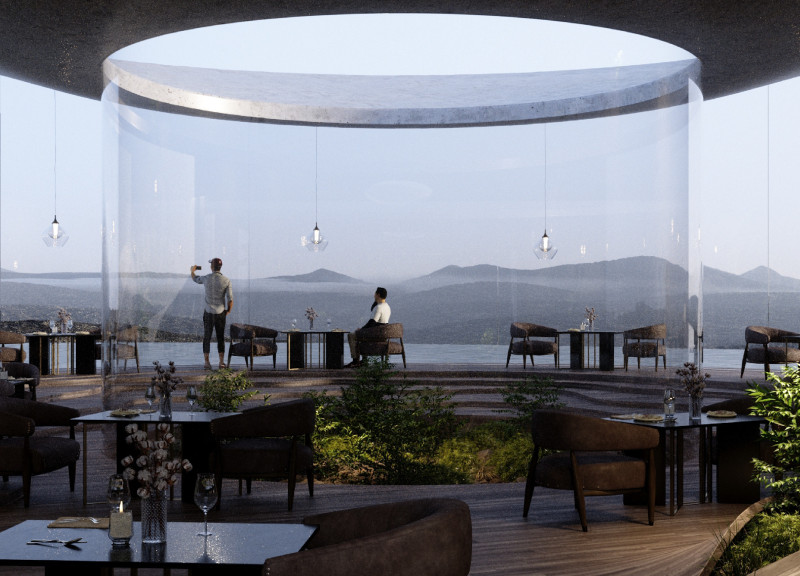5 key facts about this project
Littorina is located on a volcanic hill in Iceland, designed to connect with its stunning natural surroundings. The building serves as a restaurant, offering visitors views of a nearby lake and a peninsula-shaped hill. The design revolves around a circular shape that highlights the relationship between the structure and the landscape, promoting an easy flow between indoors and outdoors.
Structural Design
The building features a reinforced concrete system, providing a strong foundation that supports its overall structure. Above this, a thin roof made entirely of steel trusses enhances the building’s stability while allowing for an open and flexible interior space. This combination of materials reflects contemporary construction methods while ensuring durability.
Interior Organization
Inside, the first floor includes key functional areas such as a main electromechanical storage space and an indoor rural area. The layout is designed around a central dining area, which invites interaction among guests. Surrounding this space are the entrance foyer, guest reception, and lobby facilities, all arranged to make circulation simple and intuitive. The design encourages a communal environment where patrons can feel comfortable.
Connection to Environment
A notable feature of Littorina is the large glass deck that allows light to enter the space while keeping it protected from direct sunlight. Below this deck, indoor greenhouse plants provide a soft, ambient glow that brightens the interior. The design effectively ties the indoor experience to the outdoor environment, creating a space that feels open and connected to the exceptional Icelandic landscape. This thoughtful integration makes the restaurant an inviting place to enjoy the beauty of nature.






















































