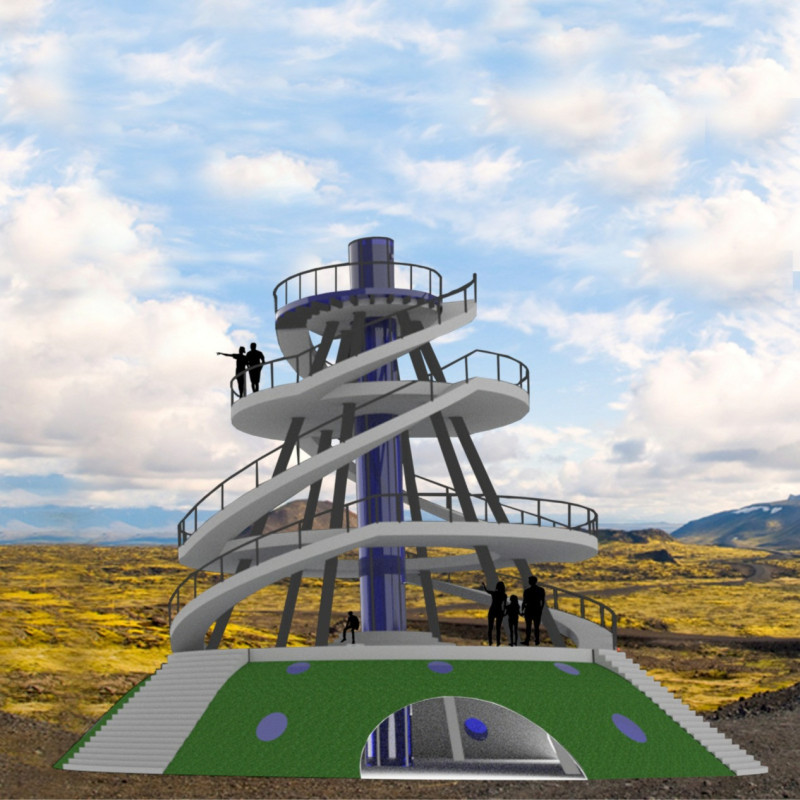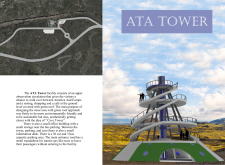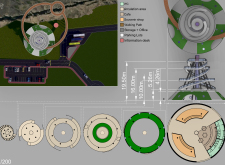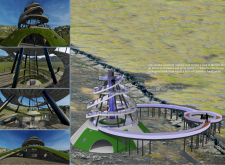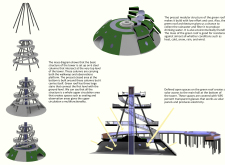5 key facts about this project
The ATA Tower facility presents a contemporary design that creates a meaningful experience for visitors in a unique location between America and Europe. The structure functions as an observation tower, allowing individuals to connect with the continental divide. Key features include areas for relaxation and commerce, such as a café and shops. The overall design emphasizes sustainability and seeks to harmonize with the surrounding nature, highlighted by the inclusion of a green roof.
Structural Framework
The design employs a robust framework made up of six steel columns that intersect at the top of the tower. These columns provide vital support for the walkways and observation platform. The architectural arrangement allows for creative spatial layouts while maintaining safety and stability. The base consists of a precast closed area that stands without relying on the columns, showcasing contemporary engineering that complements the minimalist design.
Visitor Interaction
One notable aspect of the facility is the circular walking path located about 10 meters above ground level. This pathway offers expansive views of the geological crack situated between the two continents. It encourages exploration, allowing visitors to engage directly with the unique landscape. The design incorporates three large stairs to connect the upper observation area with the ground level, enhancing movement and access for all who visit.
Environmental Sustainability
The tower includes features focused on improving environmental sustainability. The green roof serves not only aesthetic purposes but also functions to collect and filter rainwater, making it available for use in the building. This area is designed to endure various weather conditions, providing strength against heat, cold, and precipitation. Additionally, the use of 95% transparent glass allows for solar energy generation, adding to the facility's commitment to efficient energy use.
Design Aesthetics
The aesthetics of the ATA Tower reflect a careful balance between modern design and environmental awareness. Open spaces on the green roof facilitate sunlight access to the main hall below. The thoughtful arrangement of pathways and observation areas enhances the overall experience, as visitors naturally move through the diverse settings. This attention to detail helps create a strong relationship between the building and its surrounding environment.


