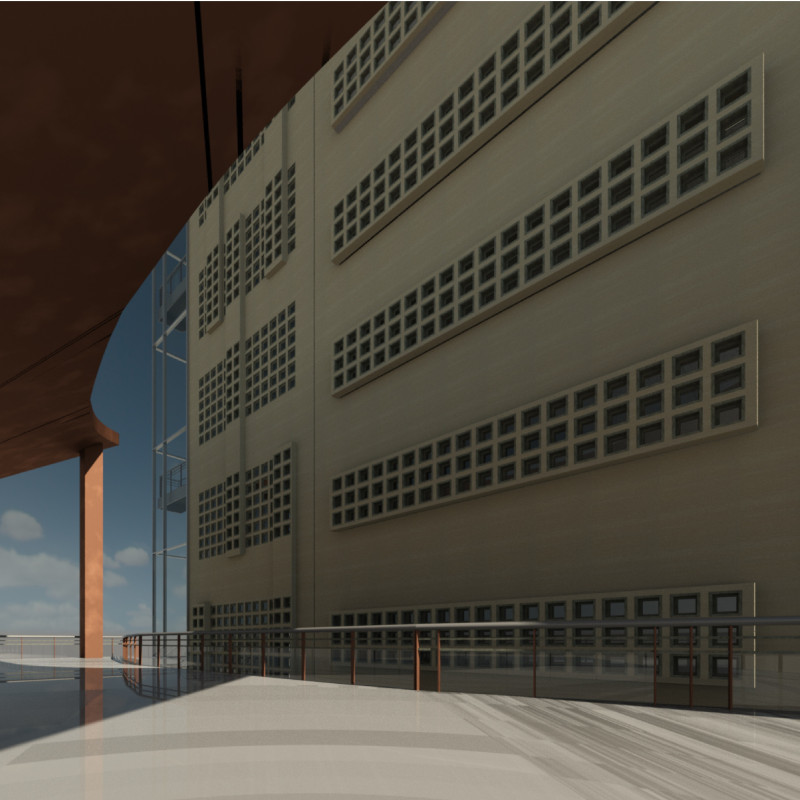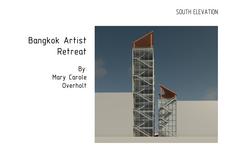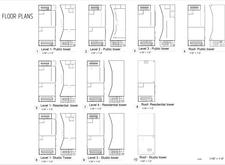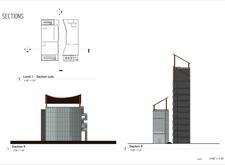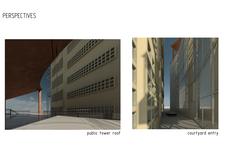5 key facts about this project
### Overview
Located in Bangkok, Thailand, the Artist Retreat is designed to serve dual purposes: providing a dedicated space for artists while engaging the local community. The facility accommodates various artistic practices and interactions, positioning itself as a cultural hub that hosts events, exhibitions, and workshops, thereby facilitating creativity and collaboration among artists and the public.
### Architectural Form and Materiality
The design features two distinct towers: the public tower and the residential tower.
- **Public Tower**: This structure is characterized by a flat roof and overhangs that create sheltered areas for public gatherings. Its transparent façade, predominantly made of glass and steel, maximizes natural light and visual connectivity with the vibrant surroundings of Bangkok.
- **Residential Tower**: In contrast, the residential tower offers private studio spaces for artists, designed with a more enclosed feel. The warm and intimate façade combines concrete with metal frames, promoting personal reflection and creativity.
Both towers are unified by rust-colored metal canopies that wrap around and connect their upper levels, enhancing their visibility against the skyline and reinforcing the interaction between public and private spaces.
### Spatial Organization
The retreat's spatial layout is structured across four levels, facilitating a multifunctional environment.
- **Public Areas**: The first two levels of the public tower are designated for shared artistic initiatives, including galleries and exhibition spaces that encourage visitor engagement.
- **Artist Studios**: The upper levels house individual artist studios equipped with necessary amenities for creative work while ensuring privacy and access to communal areas.
Strategically placed stairs and elevators enhance circulation and connectivity, promoting interaction between artists and visitors. The varying heights of the towers contribute to visual interest and contextual alignment with the urban landscape, while integrated landscaped terraces promote biodiversity and provide inspiring outdoor environments for artistic exploration.
This architectural endeavor integrates sustainable practices through efficient use of natural light and ventilation, reducing energy consumption and enhancing the overall environment for its users.


