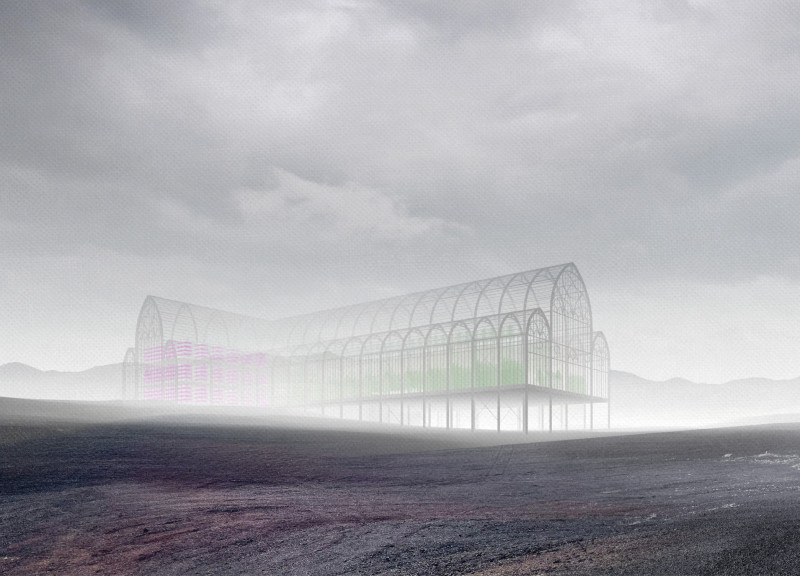5 key facts about this project
The project brings together a classic three-aisled basilica and a greenhouse, focusing on community and sustainable food production. Positioned in a context that values spiritual and practical needs, the design reflects elements of Christian ideology while introducing modern agricultural practices. It represents a blend of tradition and innovation, responding to current societal challenges.
Functionality and Layout
The layout promotes various functions that encourage social interaction and sustainability. Within the space, a restaurant shares its footprint with a greenhouse, complemented by kitchens for food preparation and cleaning, a vertical farm, and an event room that can accommodate up to 120 people. This arrangement simplifies movement between spaces, creating an atmosphere conducive to collaboration and community gatherings.
Materiality and Structure
Key to the design is a glazing system made from small transparent glass sheets that measure 4mm. This choice brings in ample natural light and offers a clear connection to the outside. The structural framework, built with prefabricated steel, ensures durability. The foundation utilizes piles, allowing for a "floating" effect that is practical for varying weather conditions and aids in simplified construction.
Agricultural Integration
The greenhouse is divided into two separate agricultural areas. One is dedicated to growing tall fruit and vegetable crops, while the other focuses on vertical farming practices. This thoughtful division enhances agricultural productivity and aligns well with the emphasis on sustainable practices throughout the design.
The facade design provides an emotional impact, enhancing the visitor experience as they enter the space. The combination of light, openness, and thoughtful architecture invites community engagement and connection, making it a welcoming environment for all.























































