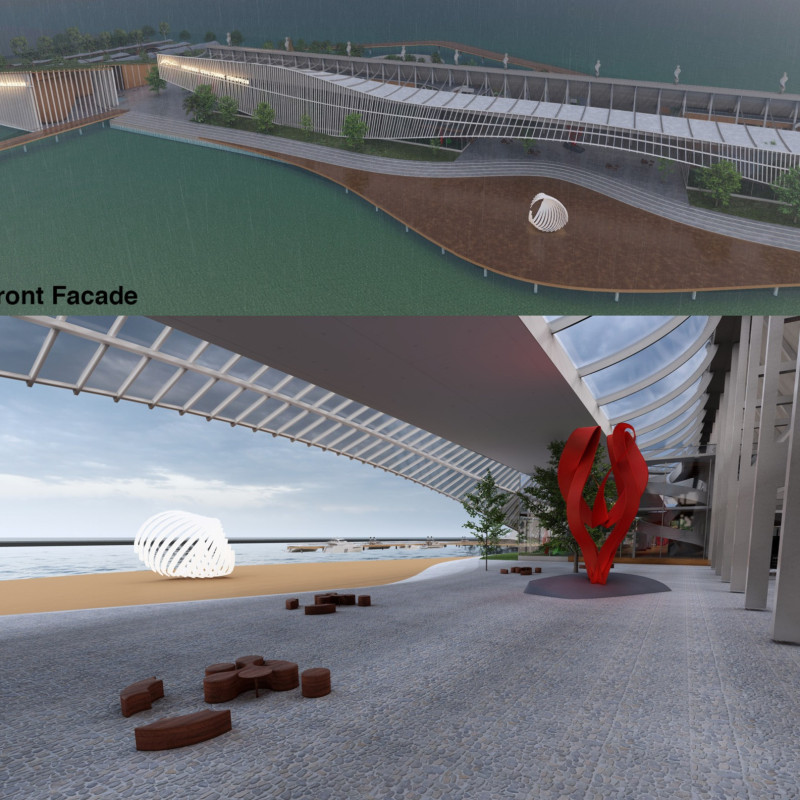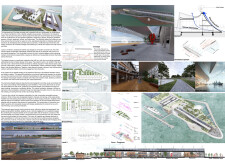5 key facts about this project
## Project Overview
Located along a prominent waterfront, the structure is designed to serve as a hub for cultural engagement and environmental sustainability. The facility features multifunctional spaces that address educational, recreational, and community needs while maintaining a responsive relationship with both its urban context and natural surroundings.
## Spatial Dynamics
The site plan thoughtfully balances built and unbuilt environments, incorporating public parks that encourage community interaction and serve as venues for outdoor activities. Flexible exhibition and multipurpose spaces are designed to host a variety of events, fostering creativity and collaboration. Clear pathways ensure accessibility, allowing diverse user groups to navigate the complex effortlessly.
### Ground Level and Upper Levels
The ground level is characterized by an open layout that maximizes transparency and interaction with outdoor spaces, including exhibition areas and landscaped gardens that promote social gatherings. The upper levels capitalize on panoramic views of the waterfront, featuring a naval museum dedicated to maritime history, alongside private viewing decks that enhance visitor experiences. The design prioritizes connection to the environment, employing various strategies to facilitate natural light and ventilation throughout the facility.


















































