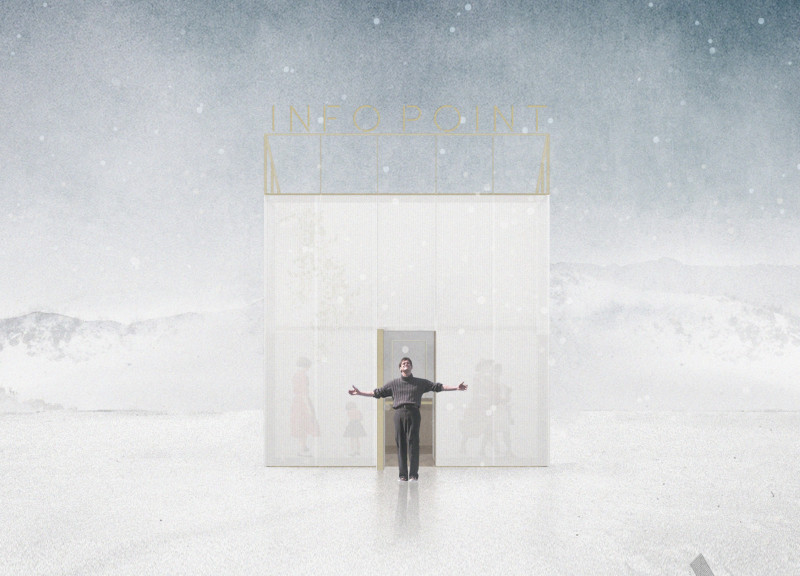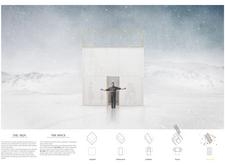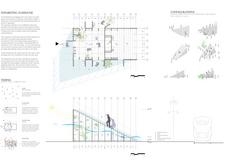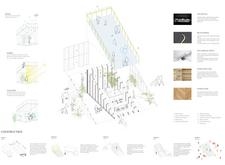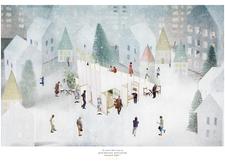5 key facts about this project
## Overview
The StairKiosk is situated in an urban context where fostering user interaction is a primary objective. Designed as a multi-functional information hub, it aims to promote communal engagement among travelers and local residents. The project employs a modular approach, allowing for diverse activities throughout the day and across varying weather conditions.
## Spatial Configuration and User Interaction
The design facilitates both intimate and social experiences by incorporating tiered levels that encourage users to explore the surrounding area. The transparent polycarbonate walls promote openness and allow natural light to permeate the space. Additionally, the prominent "INFO POINT" sign serves as both a navigational aid and a visual landmark within the area, enhancing the site's identity. The inclusion of plants and seating areas supports lingering and interaction, creating an environment conducive to both passive and active engagement.
## Material Selection and Sustainability
A thoughtful choice of materials emphasizes functionality and aesthetic considerations. The use of polycarbonate sheets provides durability while maintaining transparency, enhancing visibility, and lightness. Local oak is utilized for the structural components and flooring, ensuring both stability and sustainability. The brass handrails contribute safety and elegance, while neon signage offers visibility from afar. The modular design permits disassembly and relocation, thus minimizing waste and adapting to the evolving urban landscape. This approach highlights the importance of sustainable practices in modern architectural design.


